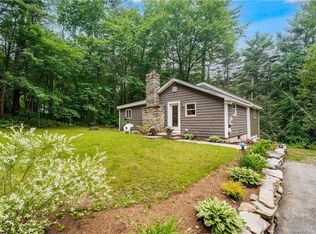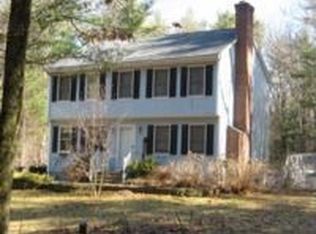Sold for $324,500 on 10/16/23
$324,500
120 Brainard Road, Colchester, CT 06415
3beds
1,456sqft
Single Family Residence
Built in 1980
1 Acres Lot
$377,700 Zestimate®
$223/sqft
$2,257 Estimated rent
Home value
$377,700
$359,000 - $397,000
$2,257/mo
Zestimate® history
Loading...
Owner options
Explore your selling options
What's special
Nestled in a tranquil neighborhood, 120 Brainard Rd presents a freshly remodeled 3 bedroom, 1.5 bathroom home that exudes modern charm and comfort. This home received a makeover in 2018-2019, including updates to the kitchen, floors, doors, and walls. The result is a refreshed living space that combines practicality with a contemporary feel. The open kitchen and living room area boast recessed lighting in the ceilings, providing a comfortable space for everyday activities. The slider doors from the kitchen bring you out onto the back deck, perfect for expanding your entertaining space that overlooks the private wooded backyard that offers a retreat from the everyday hustle. Whether you're enjoying a morning coffee on the deck or stargazing in the evening, the tranquility of the outdoors is yours to savor. The partially-finished basement also opens the door to various possibilities. Create a home office, a cozy den, or a hobby space – the choice is yours. This home isn't just about looks; it's been thoughtfully updated with practical aspects too, including a new septic tank, well pump, and a well water filter installed in 2021. Positioned between Hartford and New London, this home strikes a balance between urban convenience and suburban tranquility. Enjoy easy access to everyday amenities. Become a part of a friendly neighborhood where you'll find local eateries, grocery stores, and a welcoming atmosphere that makes you feel at home.
Zillow last checked: 8 hours ago
Listing updated: July 09, 2024 at 08:18pm
Listed by:
BROOKE TEAM AT EXP REALTY,
Carla Corrigan 860-573-7724,
eXp Realty 866-828-3951
Bought with:
Richard Northam, RES.0808502
M+J Property Solutions LLC
Source: Smart MLS,MLS#: 170591429
Facts & features
Interior
Bedrooms & bathrooms
- Bedrooms: 3
- Bathrooms: 2
- Full bathrooms: 1
- 1/2 bathrooms: 1
Kitchen
- Level: Main
Living room
- Level: Main
Heating
- Baseboard, Zoned, Electric, Oil
Cooling
- Ceiling Fan(s), Window Unit(s)
Appliances
- Included: Electric Range, Microwave, Refrigerator, Dishwasher, Washer, Dryer, Water Heater
- Laundry: Lower Level
Features
- Wired for Data
- Doors: Storm Door(s)
- Windows: Thermopane Windows
- Basement: Partially Finished,Heated,Interior Entry,Garage Access,Walk-Out Access
- Attic: Pull Down Stairs
- Has fireplace: No
Interior area
- Total structure area: 1,456
- Total interior livable area: 1,456 sqft
- Finished area above ground: 1,056
- Finished area below ground: 400
Property
Parking
- Total spaces: 1
- Parking features: Attached, Paved, Off Street, Garage Door Opener
- Attached garage spaces: 1
- Has uncovered spaces: Yes
Features
- Patio & porch: Deck
- Exterior features: Rain Gutters, Lighting, Stone Wall
Lot
- Size: 1 Acres
- Features: Dry, Few Trees
Details
- Parcel number: 1457832
- Zoning: RU
Construction
Type & style
- Home type: SingleFamily
- Architectural style: Ranch
- Property subtype: Single Family Residence
Materials
- Vinyl Siding
- Foundation: Concrete Perimeter
- Roof: Asphalt
Condition
- New construction: No
- Year built: 1980
Utilities & green energy
- Sewer: Septic Tank
- Water: Well
Green energy
- Energy efficient items: Doors, Windows
Community & neighborhood
Location
- Region: Colchester
Price history
| Date | Event | Price |
|---|---|---|
| 10/16/2023 | Sold | $324,500+8.5%$223/sqft |
Source: | ||
| 8/25/2023 | Listed for sale | $299,000+27.8%$205/sqft |
Source: | ||
| 7/10/2019 | Sold | $234,000$161/sqft |
Source: | ||
| 5/13/2019 | Pending sale | $234,000$161/sqft |
Source: Boyden Real Estate Company,LLC #170186311 Report a problem | ||
| 5/10/2019 | Price change | $234,000-2.1%$161/sqft |
Source: Boyden Real Estate Company,LLC #170186311 Report a problem | ||
Public tax history
| Year | Property taxes | Tax assessment |
|---|---|---|
| 2025 | $5,033 +4.4% | $168,200 |
| 2024 | $4,822 +5.3% | $168,200 |
| 2023 | $4,578 +0.5% | $168,200 |
Find assessor info on the county website
Neighborhood: 06415
Nearby schools
GreatSchools rating
- NAColchester Elementary SchoolGrades: PK-2Distance: 4.3 mi
- 7/10William J. Johnston Middle SchoolGrades: 6-8Distance: 4.5 mi
- 9/10Bacon AcademyGrades: 9-12Distance: 3.8 mi
Schools provided by the listing agent
- High: Bacon Academy
Source: Smart MLS. This data may not be complete. We recommend contacting the local school district to confirm school assignments for this home.

Get pre-qualified for a loan
At Zillow Home Loans, we can pre-qualify you in as little as 5 minutes with no impact to your credit score.An equal housing lender. NMLS #10287.
Sell for more on Zillow
Get a free Zillow Showcase℠ listing and you could sell for .
$377,700
2% more+ $7,554
With Zillow Showcase(estimated)
$385,254
