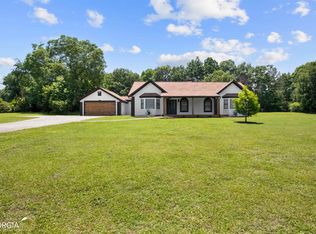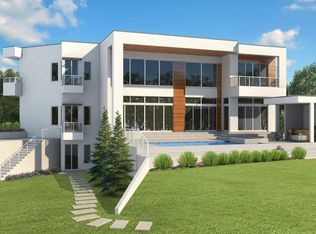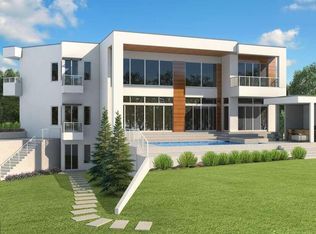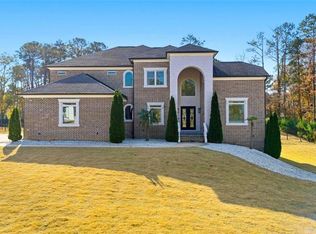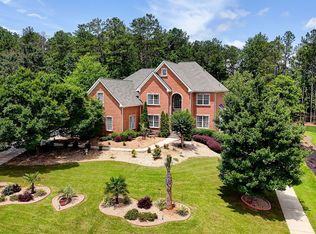THIS COULD BE YOUR CLIENT'S BRAND NEW CUSTOM HOME!!! All pictures are renderings. Brand New Custom Built Construction!! Your client can build a home that is Modern, Contemporary, or European style. 8-10 month build time. This will be a gated community with 16 homes. The architect is Boye Architecture. We are now starting to build. Basement lots and slab lots available. We will customize the home to your buyer's taste. Home must be a minimum of 4,000 sq ft with 3 car garage. Call listing agents for further details.
Active
$999,000
120 Bowen Rd, Stockbridge, GA 30281
5beds
--sqft
Est.:
Single Family Residence
Built in 2024
1.2 Acres Lot
$507,100 Zestimate®
$--/sqft
$167/mo HOA
What's special
- 511 days |
- 245 |
- 13 |
Zillow last checked: 8 hours ago
Listing updated: October 01, 2024 at 10:06pm
Listed by:
Eric G Walton 678-651-8135,
Pristine Palaces Realty LLC
Source: GAMLS,MLS#: 10380127
Tour with a local agent
Facts & features
Interior
Bedrooms & bathrooms
- Bedrooms: 5
- Bathrooms: 6
- Full bathrooms: 5
- 1/2 bathrooms: 1
- Main level bathrooms: 2
- Main level bedrooms: 2
Rooms
- Room types: Bonus Room, Den, Exercise Room, Foyer, Laundry, Media Room, Office
Kitchen
- Features: Breakfast Area, Breakfast Bar, Breakfast Room, Kitchen Island, Walk-in Pantry
Heating
- Baseboard, Central, Hot Water, Zoned
Cooling
- Ceiling Fan(s), Central Air, Electric, Zoned
Appliances
- Included: Dishwasher, Disposal, Double Oven, Electric Water Heater, Microwave, Other, Refrigerator, Washer
- Laundry: Other
Features
- Master On Main Level, Sauna, Walk-In Closet(s), Wine Cellar
- Flooring: Carpet, Hardwood, Other
- Windows: Double Pane Windows
- Basement: Bath/Stubbed,Daylight,Exterior Entry,Finished,Full
- Number of fireplaces: 2
- Fireplace features: Basement, Family Room, Gas Starter
- Common walls with other units/homes: No Common Walls
Interior area
- Total structure area: 0
- Finished area above ground: 0
- Finished area below ground: 0
Property
Parking
- Parking features: Attached, Garage, Garage Door Opener
- Has attached garage: Yes
Accessibility
- Accessibility features: Accessible Hallway(s), Accessible Kitchen
Features
- Levels: Two
- Stories: 2
- Patio & porch: Deck
- Exterior features: Balcony, Gas Grill
- Waterfront features: No Dock Or Boathouse
- Body of water: None
Lot
- Size: 1.2 Acres
- Features: Level, Private
Details
- Parcel number: S1301011005
- Other equipment: Home Theater
Construction
Type & style
- Home type: SingleFamily
- Architectural style: Brick 4 Side,Contemporary,European,Other
- Property subtype: Single Family Residence
Materials
- Concrete, Stone
- Roof: Composition
Condition
- New Construction
- New construction: Yes
- Year built: 2024
Details
- Warranty included: Yes
Utilities & green energy
- Electric: 220 Volts
- Sewer: Public Sewer
- Water: Public
- Utilities for property: Cable Available, Electricity Available, High Speed Internet, Natural Gas Available, Phone Available, Sewer Available, Underground Utilities, Water Available
Green energy
- Energy efficient items: Appliances, Doors, Insulation, Thermostat, Water Heater
Community & HOA
Community
- Features: Gated, Street Lights
- Security: Carbon Monoxide Detector(s), Security System, Smoke Detector(s)
- Subdivision: Helen Estates
HOA
- Has HOA: Yes
- Services included: Maintenance Grounds
- HOA fee: $2,000 annually
Location
- Region: Stockbridge
Financial & listing details
- Annual tax amount: $12,000
- Date on market: 9/18/2024
- Cumulative days on market: 416 days
- Listing agreement: Exclusive Agency
- Electric utility on property: Yes
Estimated market value
$507,100
$472,000 - $548,000
$3,367/mo
Price history
Price history
| Date | Event | Price |
|---|---|---|
| 9/18/2024 | Listed for sale | $999,000+11% |
Source: | ||
| 10/9/2023 | Listing removed | $900,000 |
Source: | ||
| 9/11/2022 | Listed for sale | $900,000 |
Source: | ||
Public tax history
Public tax history
Tax history is unavailable.BuyAbility℠ payment
Est. payment
$6,056/mo
Principal & interest
$4731
Property taxes
$808
Other costs
$517
Climate risks
Neighborhood: 30281
Nearby schools
GreatSchools rating
- 4/10Woodland Elementary SchoolGrades: PK-5Distance: 1.3 mi
- 5/10Woodland Middle SchoolGrades: 6-8Distance: 1.4 mi
- 4/10Woodland High SchoolGrades: 9-12Distance: 1.7 mi
Schools provided by the listing agent
- Elementary: Woodland
- Middle: Woodland
- High: Woodland
Source: GAMLS. This data may not be complete. We recommend contacting the local school district to confirm school assignments for this home.
- Loading
- Loading
