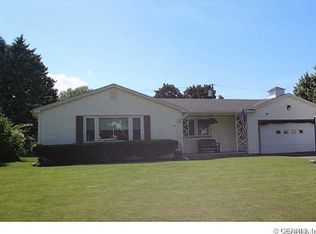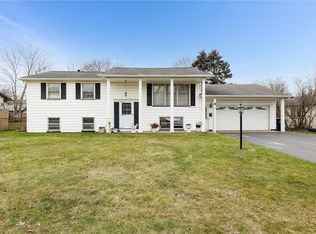Closed
$243,300
120 Bouckhart Ave, Rochester, NY 14622
4beds
2,075sqft
Single Family Residence
Built in 1960
0.26 Acres Lot
$282,700 Zestimate®
$117/sqft
$2,525 Estimated rent
Home value
$282,700
$266,000 - $300,000
$2,525/mo
Zestimate® history
Loading...
Owner options
Explore your selling options
What's special
The move-in ready home you have been waiting for has hit the market! This RAISED RANCH is a homeowner’s dream with plenty of space to host, entertain, and enjoy. Three spacious bedrooms and full bath on the first level. A traditional dining room as well as an eat in kitchen makes holiday get togethers more enjoyable and tons of room for company. A complete IN-LAW SUITE with a large bedroom, full bathroom, living/entertainment area, and kitchen, with appliances included, on lower level. Beautiful above-ground POOL with pool-house and Florida SUNROOM to entertain family and friends and make summer entertainment a blast! Plenty of parking in the 2-car garage and wrap-around blacktop driveway adds to the fantastic curb appeal. Close to EVERYTHING East Irondequoit has to offer including gyms, restaurants, RGH hospital, shopping stores, schools, and major highways. Whether you are looking for 1 big home to fill all 4 bedrooms or need two separate spaces for privacy, this home will more than suit your needs. Don't wait to set up your showing today! All offers are due on Sunday, 9/10 at 2pm. Open house Saturday 9/9 1-3pm.
Zillow last checked: 8 hours ago
Listing updated: October 30, 2023 at 10:33am
Listed by:
Aja Jasmine Love 585-729-2368,
Keller Williams Realty Greater Rochester
Bought with:
Cindy B. Rosato, 30BR0673907
RE/MAX Realty Group
Source: NYSAMLSs,MLS#: R1493854 Originating MLS: Rochester
Originating MLS: Rochester
Facts & features
Interior
Bedrooms & bathrooms
- Bedrooms: 4
- Bathrooms: 2
- Full bathrooms: 2
- Main level bathrooms: 1
- Main level bedrooms: 3
Heating
- Gas
Cooling
- Central Air
Appliances
- Included: Electric Oven, Electric Range, Gas Water Heater, Refrigerator, See Remarks
- Laundry: In Basement
Features
- Dining Area, Eat-in Kitchen, Separate/Formal Living Room, Second Kitchen, In-Law Floorplan
- Flooring: Carpet, Ceramic Tile, Tile, Varies
- Basement: Full,Finished
- Has fireplace: No
Interior area
- Total structure area: 2,075
- Total interior livable area: 2,075 sqft
Property
Parking
- Total spaces: 2
- Parking features: Attached, Garage, Other
- Attached garage spaces: 2
Features
- Levels: Two
- Stories: 2
- Exterior features: Blacktop Driveway, Fence, Pool
- Pool features: Above Ground
- Fencing: Partial
Lot
- Size: 0.26 Acres
- Dimensions: 80 x 140
- Features: Residential Lot
Details
- Additional structures: Other, Shed(s), Storage
- Parcel number: 2634000771700003011000
- Special conditions: Standard
Construction
Type & style
- Home type: SingleFamily
- Architectural style: Raised Ranch
- Property subtype: Single Family Residence
Materials
- Vinyl Siding
- Foundation: Stone
Condition
- Resale
- Year built: 1960
Utilities & green energy
- Sewer: Connected
- Water: Connected, Public
- Utilities for property: Sewer Connected, Water Connected
Community & neighborhood
Location
- Region: Rochester
- Subdivision: Irondequoit Village
Other
Other facts
- Listing terms: Cash,Conventional,FHA,VA Loan
Price history
| Date | Event | Price |
|---|---|---|
| 10/27/2023 | Sold | $243,300+28.1%$117/sqft |
Source: | ||
| 9/11/2023 | Pending sale | $189,900$92/sqft |
Source: | ||
| 9/1/2023 | Listed for sale | $189,900+60.9%$92/sqft |
Source: | ||
| 1/3/1996 | Sold | $118,000$57/sqft |
Source: Public Record Report a problem | ||
Public tax history
| Year | Property taxes | Tax assessment |
|---|---|---|
| 2024 | -- | $221,000 +4.7% |
| 2023 | -- | $211,000 +73% |
| 2022 | -- | $122,000 |
Find assessor info on the county website
Neighborhood: 14622
Nearby schools
GreatSchools rating
- NAIvan L Green Primary SchoolGrades: PK-2Distance: 0.3 mi
- 5/10East Irondequoit Middle SchoolGrades: 6-8Distance: 1.3 mi
- 6/10Eastridge Senior High SchoolGrades: 9-12Distance: 0.9 mi
Schools provided by the listing agent
- District: East Irondequoit
Source: NYSAMLSs. This data may not be complete. We recommend contacting the local school district to confirm school assignments for this home.

