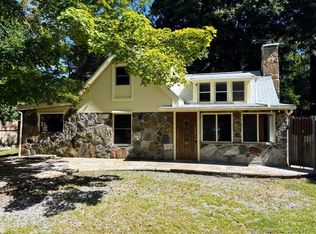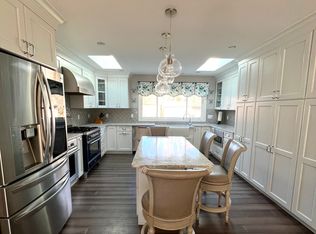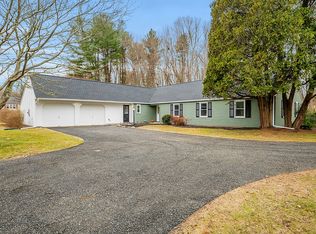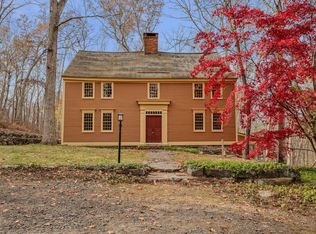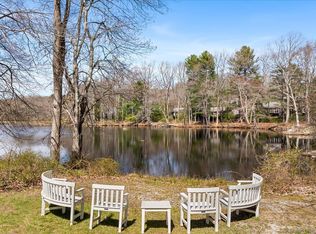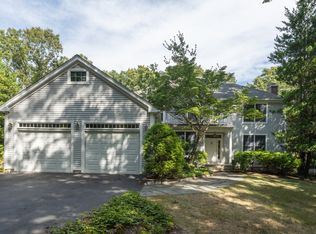Step into this beautifully restored and lovingly preserved historic home, brimming with character and charm. Antique wide plank wood floors and fireplaces, custom cabinets and beautiful mill work blend seamlessly with contemporary features. The expansive chef's kitchen, open to dining/living areas, is the ideal place for any festive gathering. Light fills the 3 season room with a gas stove (usable 4 seasons!) and overlooks the in-ground salt water pool. This unique property offers so many possibilities! The first floor den located next to a full bath can easily be used as a first floor bedroom. One of the 4 bedrooms upstairs could be a home office or transform it into a third full bath. The barn, also renovated, is uniquely versatile as well. It currently has a carpentry workshop on the first floor, however with radiant heat floors, wood stove and half bath, it would also be perfect as an art, sculpture, or music studio; storage space for several cars; as well as a number of home occupations. Upstairs is auxiliary living space, possible guest quarters or office space. Also a great home for multigenerational living! While the back yard offers a tranquil retreat with pool, patio and outdoor shower, the location is within minutes of schools, shops, museums, cafes and beaches. Halfway between Boston and NYC with all forms of transportation nearby. An opportunity not to be missed!
Under contract
Price cut: $13K (12/9)
$875,000
120 Boston Post Road, Old Lyme, CT 06371
4beds
2,713sqft
Est.:
Single Family Residence
Built in 1890
0.62 Acres Lot
$-- Zestimate®
$323/sqft
$-- HOA
What's special
Wood stovePossible guest quartersHome officeBeautiful mill workIn-ground salt water poolTranquil retreat with poolFirst floor bedroom
- 119 days |
- 1,532 |
- 131 |
Zillow last checked: 8 hours ago
Listing updated: January 20, 2026 at 10:47am
Listed by:
Anne Thurlow (913)522-6263,
Coldwell Banker Realty 860-739-6277,
Annie Kaye Nowak 860-460-6859,
Coldwell Banker Realty
Source: Smart MLS,MLS#: 24130685
Facts & features
Interior
Bedrooms & bathrooms
- Bedrooms: 4
- Bathrooms: 2
- Full bathrooms: 2
Primary bedroom
- Features: Skylight, Built-in Features, Wide Board Floor
- Level: Upper
- Area: 352 Square Feet
- Dimensions: 16 x 22
Bedroom
- Features: Wide Board Floor
- Level: Upper
- Area: 182 Square Feet
- Dimensions: 13 x 14
Bedroom
- Features: Wide Board Floor
- Level: Upper
- Area: 178.75 Square Feet
- Dimensions: 13 x 13.75
Bedroom
- Features: Wide Board Floor
- Level: Upper
- Area: 105 Square Feet
- Dimensions: 10 x 10.5
Bathroom
- Features: Skylight, Wide Board Floor
- Level: Upper
- Area: 174 Square Feet
- Dimensions: 12 x 14.5
Bathroom
- Features: Tile Floor
- Level: Main
- Area: 35 Square Feet
- Dimensions: 5 x 7
Den
- Features: Fireplace, Wide Board Floor
- Level: Main
- Area: 182 Square Feet
- Dimensions: 13 x 14
Dining room
- Features: Fireplace, Wide Board Floor
- Level: Main
- Area: 360 Square Feet
- Dimensions: 18 x 20
Kitchen
- Features: Breakfast Bar, Granite Counters, Wood Stove, Wide Board Floor
- Level: Main
- Area: 280 Square Feet
- Dimensions: 14 x 20
Living room
- Features: Fireplace, Wide Board Floor
- Level: Main
- Area: 300 Square Feet
- Dimensions: 15 x 20
Other
- Features: Skylight, Wide Board Floor
- Level: Main
- Area: 109.25 Square Feet
- Dimensions: 9.5 x 11.5
Sun room
- Features: Skylight, Ceiling Fan(s), Wood Stove, Wide Board Floor
- Level: Main
- Area: 399 Square Feet
- Dimensions: 14 x 28.5
Heating
- Baseboard, Oil, Propane, Wood
Cooling
- None
Appliances
- Included: Oven/Range, Microwave, Refrigerator, Dishwasher, Washer, Dryer, Tankless Water Heater
- Laundry: Main Level
Features
- Basement: Full,Unfinished,Interior Entry,Concrete
- Attic: Access Via Hatch
- Number of fireplaces: 3
Interior area
- Total structure area: 2,713
- Total interior livable area: 2,713 sqft
- Finished area above ground: 2,713
Property
Features
- Patio & porch: Patio
- Exterior features: Stone Wall
- Has private pool: Yes
- Pool features: Fenced, Vinyl, Salt Water, In Ground
Lot
- Size: 0.62 Acres
- Features: Wooded, Level
Details
- Additional structures: Shed(s), Barn(s)
- Parcel number: 1553552
- Zoning: R-20
Construction
Type & style
- Home type: SingleFamily
- Architectural style: Colonial,Antique
- Property subtype: Single Family Residence
Materials
- Clapboard
- Foundation: Stone
- Roof: Asphalt
Condition
- New construction: No
- Year built: 1890
Utilities & green energy
- Sewer: Septic Tank
- Water: Well
- Utilities for property: Cable Available
Community & HOA
HOA
- Has HOA: No
Location
- Region: Old Lyme
Financial & listing details
- Price per square foot: $323/sqft
- Tax assessed value: $614,300
- Annual tax amount: $9,970
- Date on market: 10/2/2025
Estimated market value
Not available
Estimated sales range
Not available
Not available
Price history
Price history
| Date | Event | Price |
|---|---|---|
| 1/20/2026 | Pending sale | $875,000$323/sqft |
Source: | ||
| 12/9/2025 | Price change | $875,000-1.5%$323/sqft |
Source: | ||
| 8/11/2025 | Price change | $888,000-1.1%$327/sqft |
Source: | ||
| 7/5/2025 | Price change | $898,000-10%$331/sqft |
Source: | ||
| 4/18/2025 | Listed for sale | $998,000+0.3%$368/sqft |
Source: | ||
Public tax history
Public tax history
| Year | Property taxes | Tax assessment |
|---|---|---|
| 2025 | $9,970 +15% | $614,300 +72.8% |
| 2024 | $8,672 +3.8% | $355,400 |
| 2023 | $8,352 | $355,400 |
Find assessor info on the county website
BuyAbility℠ payment
Est. payment
$4,909/mo
Principal & interest
$3393
Property taxes
$1210
Home insurance
$306
Climate risks
Neighborhood: 06371
Nearby schools
GreatSchools rating
- 8/10Lyme Consolidated SchoolGrades: K-5Distance: 5 mi
- 8/10Lyme-Old Lyme Middle SchoolGrades: 6-8Distance: 2.1 mi
- 8/10Lyme-Old Lyme High SchoolGrades: 9-12Distance: 2 mi
Schools provided by the listing agent
- High: Lyme-Old Lyme
Source: Smart MLS. This data may not be complete. We recommend contacting the local school district to confirm school assignments for this home.
- Loading
