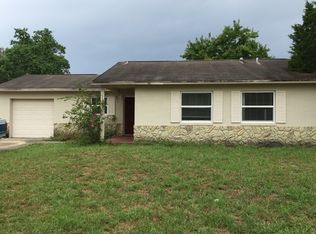Sold for $345,000 on 07/29/25
$345,000
120 Borada Rd, Sanford, FL 32773
3beds
2,256sqft
Single Family Residence
Built in 1982
10,098 Square Feet Lot
$342,700 Zestimate®
$153/sqft
$2,318 Estimated rent
Home value
$342,700
$312,000 - $377,000
$2,318/mo
Zestimate® history
Loading...
Owner options
Explore your selling options
What's special
Qualified buyers could take over Seller's current low rate loan at 3.5! Subject to lender qualifications. Explore this delightful 3-bedroom home that seamlessly combines comfort with functionality. The converted garage features double-insulated walls, making it an excellent option for a music studio or easily transforming it into a fourth bedroom. The interior exudes a warm and welcoming ambiance, perfect for relaxing and entertaining guests. Additionally, the spacious backyard provides plenty of opportunities for outdoor activities, gardening, or just relaxing. The roof was replaced in 2017, Rheem 80-gallon water heater in 2015 (piped for solar heat, but not hooked up). This home has been fully repiped with durable PEX piping in 2023. Includes the LG washer and dryer, Stainless steel appliances, and a newer refrigerator. The exterior of the home has been fully repainted-2025. Garden hut and firepit convey. Note: 513 sq feet is the permitted garage conversion.
Zillow last checked: 8 hours ago
Listing updated: July 30, 2025 at 07:03am
Listing Provided by:
Darlene Blaisdell 407-274-5304,
LAWHUN ENTERPRISES IV, LLC DBA: FLORIDA REALTY INVESTMENTS IV 407-207-2220
Bought with:
Francisco Cadena, 3625023
KELLER WILLIAMS REALTY AT THE PARKS
Source: Stellar MLS,MLS#: R4909107 Originating MLS: Other
Originating MLS: Other

Facts & features
Interior
Bedrooms & bathrooms
- Bedrooms: 3
- Bathrooms: 2
- Full bathrooms: 2
Primary bedroom
- Features: Walk-In Closet(s)
- Level: First
- Area: 182 Square Feet
- Dimensions: 14x13
Bedroom 2
- Features: Built-in Closet
- Level: First
- Area: 120 Square Feet
- Dimensions: 10x12
Bedroom 3
- Features: Built-in Closet
- Level: First
- Area: 110 Square Feet
- Dimensions: 10x11
Balcony porch lanai
- Level: First
- Area: 160 Square Feet
- Dimensions: 10x16
Dinette
- Level: First
- Area: 110 Square Feet
- Dimensions: 10x11
Family room
- Level: First
- Area: 308 Square Feet
- Dimensions: 14x22
Great room
- Level: First
- Area: 323 Square Feet
- Dimensions: 17x19
Kitchen
- Level: First
- Area: 143 Square Feet
- Dimensions: 13x11
Living room
- Level: First
- Area: 228 Square Feet
- Dimensions: 19x12
Heating
- Central
Cooling
- Central Air
Appliances
- Included: Dishwasher, Dryer, Ice Maker, Microwave, Range, Refrigerator, Washer
- Laundry: Inside, Laundry Room
Features
- Ceiling Fan(s), Split Bedroom, Walk-In Closet(s)
- Flooring: Ceramic Tile, Laminate
- Doors: Sliding Doors
- Windows: Blinds, Window Treatments
- Has fireplace: No
Interior area
- Total structure area: 2,482
- Total interior livable area: 2,256 sqft
Property
Parking
- Parking features: Converted Garage, Driveway, Open
- Has uncovered spaces: Yes
Features
- Levels: One
- Stories: 1
Lot
- Size: 10,098 sqft
- Dimensions: 74 x 101 x 100 x 117
Details
- Additional structures: Shed(s)
- Parcel number: 1020305FR00001100
- Zoning: SR1A
- Special conditions: None
Construction
Type & style
- Home type: SingleFamily
- Property subtype: Single Family Residence
Materials
- Block
- Foundation: Slab
- Roof: Shingle
Condition
- New construction: No
- Year built: 1982
Details
- Warranty included: Yes
Utilities & green energy
- Sewer: Public Sewer
- Water: Public
- Utilities for property: Cable Available, Electricity Connected, Public, Water Connected
Community & neighborhood
Location
- Region: Sanford
- Subdivision: HIDDEN LAKE PH 2 UNIT 2
HOA & financial
HOA
- Has HOA: No
Other fees
- Pet fee: $0 monthly
Other financial information
- Total actual rent: 0
Other
Other facts
- Listing terms: Cash,Conventional,FHA,VA Loan
- Ownership: Fee Simple
- Road surface type: Asphalt
Price history
| Date | Event | Price |
|---|---|---|
| 7/29/2025 | Sold | $345,000-1%$153/sqft |
Source: | ||
| 6/29/2025 | Pending sale | $348,500$154/sqft |
Source: | ||
| 6/26/2025 | Price change | $348,500-0.4%$154/sqft |
Source: | ||
| 6/16/2025 | Price change | $350,000-1.4%$155/sqft |
Source: | ||
| 5/13/2025 | Price change | $355,000-0.8%$157/sqft |
Source: | ||
Public tax history
| Year | Property taxes | Tax assessment |
|---|---|---|
| 2024 | $5,017 +2.9% | $326,649 +3% |
| 2023 | $4,878 +349.7% | $317,135 +193.4% |
| 2022 | $1,085 +2.6% | $108,096 +3% |
Find assessor info on the county website
Neighborhood: 32773
Nearby schools
GreatSchools rating
- 2/10Wicklow Elementary SchoolGrades: PK-5Distance: 0.8 mi
- 3/10Millennium Middle SchoolGrades: 6-8Distance: 1 mi
- 5/10Seminole High SchoolGrades: PK,9-12Distance: 1.1 mi
Schools provided by the listing agent
- Middle: Millennium Middle
- High: Seminole High
Source: Stellar MLS. This data may not be complete. We recommend contacting the local school district to confirm school assignments for this home.
Get a cash offer in 3 minutes
Find out how much your home could sell for in as little as 3 minutes with a no-obligation cash offer.
Estimated market value
$342,700
Get a cash offer in 3 minutes
Find out how much your home could sell for in as little as 3 minutes with a no-obligation cash offer.
Estimated market value
$342,700
