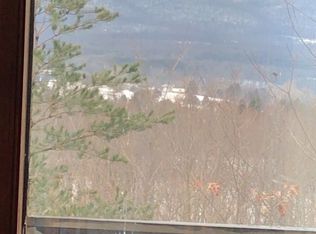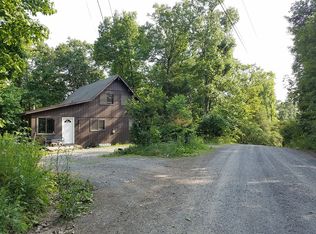Sold for $226,000 on 09/08/23
$226,000
120 Bluff Trl, Gerrardstown, WV 25420
3beds
1,368sqft
Single Family Residence
Built in 1979
1 Acres Lot
$261,800 Zestimate®
$165/sqft
$1,581 Estimated rent
Home value
$261,800
$249,000 - $275,000
$1,581/mo
Zestimate® history
Loading...
Owner options
Explore your selling options
What's special
This lovely 3 bedroom 1 bath rancher has been updated throughout! Improvements include new siding, updated windows, and a freshly painted interior. A slightly inclined ramp leads you from the driveway to your side deck and your front porch. Inside the spacious living room features laminate floors and a propane wall heater. There is lovely ceiling height built-in bookshelf. The track lighting is accented by the vaulted ceiling. The living room is open to the kitchen. Kitchen features updated cabinets and new laminate countertops. Flooring is LVT. All appliances have been updated to stainless steel. There is new track lighting above the sink and an updated, decorative light fixture. Glass doors lead out to the large, covered deck. Bedrooms 1 and 2 are generously sized with laminate flooring and plenty of closet space. The hall bath includes new, LVT floors, a single bowl vanity and 5 ft acrylic tub/shower. There is a large closet right outside that could be used for main level laundry if desired. The lower level of the home has been partially finished. There are painted concrete floors throughout. The large rec room includes a propane wall heater. The office features overhead lighting, built-in and lots of closet space. Bedroom 3 includes a large closet and glass doors to the covered outdoor sitting area. A stone lined trail leads you to my favorite spot on the property - a private fishpond! If that isn't picturesque, I'm not sure what is! Your acre lot is lush with greenery and mature trees. No shortage of privacy here! This home has so much to offer! Call for your showing now!
Zillow last checked: 8 hours ago
Listing updated: September 11, 2023 at 02:54am
Listed by:
Matt Ridgeway 304-728-7477,
RE/MAX Real Estate Group
Bought with:
Lisa Ponton, WVS220302027
Keller Williams Realty Advantage
Source: Bright MLS,MLS#: WVBE2020526
Facts & features
Interior
Bedrooms & bathrooms
- Bedrooms: 3
- Bathrooms: 1
- Full bathrooms: 1
- Main level bathrooms: 1
- Main level bedrooms: 2
Basement
- Area: 600
Heating
- Baseboard, Wall Unit, Electric, Propane
Cooling
- None
Appliances
- Included: Dishwasher, Microwave, Cooktop, Refrigerator, Electric Water Heater
Features
- Flooring: Laminate, Luxury Vinyl
- Doors: Insulated
- Windows: Energy Efficient
- Basement: Partially Finished
- Has fireplace: No
Interior area
- Total structure area: 1,368
- Total interior livable area: 1,368 sqft
- Finished area above ground: 768
- Finished area below ground: 600
Property
Parking
- Parking features: Driveway
- Has uncovered spaces: Yes
Accessibility
- Accessibility features: None
Features
- Levels: Two
- Stories: 2
- Patio & porch: Deck
- Pool features: None
Lot
- Size: 1 Acres
Details
- Additional structures: Above Grade, Below Grade
- Parcel number: 03 30P002300000000
- Zoning: 101
- Special conditions: Standard
Construction
Type & style
- Home type: SingleFamily
- Architectural style: Ranch/Rambler
- Property subtype: Single Family Residence
Materials
- Vinyl Siding
- Foundation: Permanent
- Roof: Shingle
Condition
- New construction: No
- Year built: 1979
Utilities & green energy
- Sewer: On Site Septic, Septic < # of BR
- Water: Public
Community & neighborhood
Location
- Region: Gerrardstown
- Subdivision: Glenwood Forest
- Municipality: Gerrardstown District
HOA & financial
HOA
- Has HOA: Yes
- HOA fee: $300 annually
Other
Other facts
- Listing agreement: Exclusive Right To Sell
- Listing terms: Cash,Conventional,FHA,USDA Loan,VA Loan
- Ownership: Fee Simple
Price history
| Date | Event | Price |
|---|---|---|
| 9/8/2023 | Sold | $226,000-1.7%$165/sqft |
Source: | ||
| 9/2/2023 | Pending sale | $229,900$168/sqft |
Source: | ||
| 8/16/2023 | Contingent | $229,900$168/sqft |
Source: | ||
| 8/4/2023 | Listed for sale | $229,900$168/sqft |
Source: | ||
| 7/11/2023 | Contingent | $229,900$168/sqft |
Source: | ||
Public tax history
| Year | Property taxes | Tax assessment |
|---|---|---|
| 2025 | $1,244 -28.7% | $102,300 +43.9% |
| 2024 | $1,745 -1.1% | $71,100 +1.9% |
| 2023 | $1,764 +18.3% | $69,780 +8.9% |
Find assessor info on the county website
Neighborhood: 25420
Nearby schools
GreatSchools rating
- NABack Creek Valley Elementary SchoolGrades: PK-2Distance: 2.1 mi
- 5/10Mountain Ridge Middle SchoolGrades: 6-8Distance: 3.5 mi
- 8/10Musselman High SchoolGrades: 9-12Distance: 5.7 mi
Schools provided by the listing agent
- District: Berkeley County Schools
Source: Bright MLS. This data may not be complete. We recommend contacting the local school district to confirm school assignments for this home.

Get pre-qualified for a loan
At Zillow Home Loans, we can pre-qualify you in as little as 5 minutes with no impact to your credit score.An equal housing lender. NMLS #10287.

