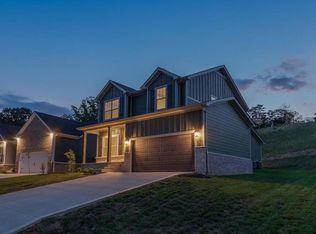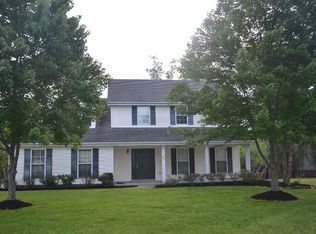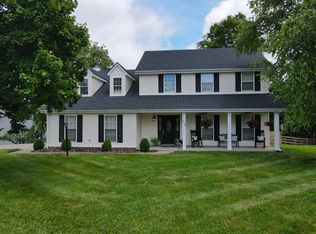Sold for $399,540
$399,540
120 Blackberry Ridge Ct, Georgetown, KY 40324
4beds
2,145sqft
Single Family Residence
Built in 2022
0.35 Acres Lot
$436,400 Zestimate®
$186/sqft
$2,552 Estimated rent
Home value
$436,400
$415,000 - $458,000
$2,552/mo
Zestimate® history
Loading...
Owner options
Explore your selling options
What's special
This Floorplan Is Also Known As The Ferndale B AND Has A New Twist Featuring Now An Added Bedroom. This Beautiful Home Built By The Award Winning Builder Haddix Construction Is Situated On An Unfinished Basement (.346 acres) And Offers An Open Floor Plan, 4 Bedrooms, 2 1/2 Baths, Granite Countertops In Kitchen, Upgraded Flooring In Main Area, Large Front Porch And So Much More. This Home Offers 1st Floor Living Having The Primary Suite Along With Laundry And Then 3 Additional Bedrooms And A Full Bathroom Complete The 2nd Floor. (Pictures Of Like Model, Similar But Not Exact)
Zillow last checked: 8 hours ago
Listing updated: August 28, 2025 at 10:59am
Listed by:
Dawn Severt 859-608-8419,
Kassie & Associates,
Kassie Bennett 859-559-5969,
Kassie & Associates
Bought with:
K Blake Adams, 219282
Lifstyl Real Estate
Source: Imagine MLS,MLS#: 22026259
Facts & features
Interior
Bedrooms & bathrooms
- Bedrooms: 4
- Bathrooms: 3
- Full bathrooms: 2
- 1/2 bathrooms: 1
Heating
- Heat Pump
Cooling
- Electric
Appliances
- Included: Disposal, Dishwasher, Microwave, Range
Features
- Breakfast Bar, Master Downstairs, Walk-In Closet(s), Ceiling Fan(s)
- Flooring: Carpet, Vinyl
- Windows: Insulated Windows, Screens
- Basement: Bath/Stubbed,Full,Unfinished,Walk-Out Access
- Has fireplace: Yes
- Fireplace features: Electric, Great Room
Interior area
- Total structure area: 0
- Total interior livable area: 2,145 sqft
- Finished area above ground: 2,145
Property
Parking
- Total spaces: 2
- Parking features: Attached Garage, Garage Door Opener, Garage Faces Front
- Garage spaces: 2
- Has uncovered spaces: Yes
Features
- Levels: Two
- Patio & porch: Deck
- Has view: Yes
- View description: Trees/Woods, Neighborhood
Lot
- Size: 0.35 Acres
Details
- Parcel number: 13100238.000
Construction
Type & style
- Home type: SingleFamily
- Property subtype: Single Family Residence
Materials
- Brick Veneer, Stone, Vinyl Siding
- Foundation: Concrete Perimeter
- Roof: Dimensional Style
Condition
- New Construction
- New construction: Yes
- Year built: 2022
Utilities & green energy
- Sewer: Public Sewer
- Water: Public
Community & neighborhood
Location
- Region: Georgetown
- Subdivision: Mallard Point
HOA & financial
HOA
- HOA fee: $180 quarterly
- Amenities included: Recreation Facilities
- Services included: Snow Removal, Maintenance Grounds
Price history
| Date | Event | Price |
|---|---|---|
| 8/4/2023 | Sold | $399,540$186/sqft |
Source: | ||
| 5/9/2023 | Pending sale | $399,540$186/sqft |
Source: | ||
| 5/9/2023 | Price change | $399,540+0.4%$186/sqft |
Source: | ||
| 3/24/2023 | Price change | $397,965+1.1%$186/sqft |
Source: | ||
| 12/12/2022 | Price change | $393,465-7.3%$183/sqft |
Source: | ||
Public tax history
Tax history is unavailable.
Neighborhood: 40324
Nearby schools
GreatSchools rating
- 7/10Northern Elementary SchoolGrades: K-5Distance: 0.8 mi
- 8/10Scott County Middle SchoolGrades: 6-8Distance: 6.3 mi
- 6/10Scott County High SchoolGrades: 9-12Distance: 6.2 mi
Schools provided by the listing agent
- Elementary: Northern
- Middle: Scott Co
- High: Scott Co
Source: Imagine MLS. This data may not be complete. We recommend contacting the local school district to confirm school assignments for this home.
Get pre-qualified for a loan
At Zillow Home Loans, we can pre-qualify you in as little as 5 minutes with no impact to your credit score.An equal housing lender. NMLS #10287.


