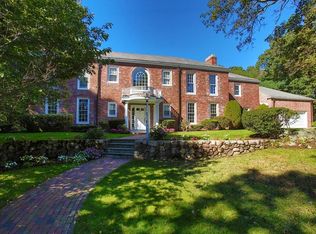A rare offering! Privately sited on the top of W. Newton Hill with 1.13 acres of parklike land, this Exquisite 1914 Stucco Colonial, with a red slate roof is a perfect blend of old-world charm, architectural detail and rooms for today's modern living. Each room is a master piece of period detail, sun-filled spaces and impeccable decor. This home offers stunning formal entertaining spaces but has created comfortable everyday living with the addition of a cathedral ceiling family and sun room. The elegant master suite includes: a fireplace, two closets, a renovated bathroom, and a lovely sitting room. Three generous bedrooms and a bath complete the second floor. The third floor offers a media room and a fifth bedroom and bath. A true Gem in Newton, with over an acre of land, including unique and magnificent gardens with mature specimen plantings, a pool and cabana, private garden areas with fountains, a level play area, children's playhouse and playground.
This property is off market, which means it's not currently listed for sale or rent on Zillow. This may be different from what's available on other websites or public sources.
