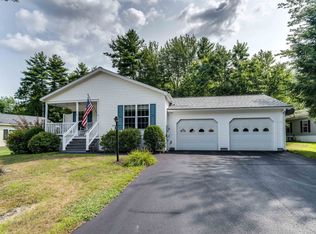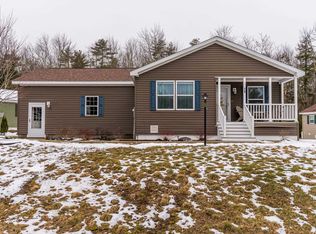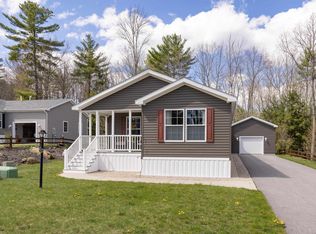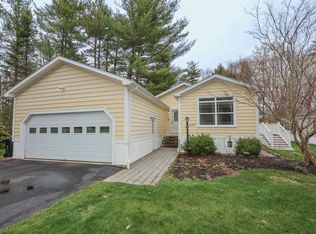Closed
Listed by:
Peggy Carter,
Coldwell Banker - Peggy Carter Team Off:603-742-4663
Bought with: EXP Realty
$310,000
120 Big Bear Road, Rochester, NH 03868
2beds
1,636sqft
Manufactured Home
Built in 2005
-- sqft lot
$309,700 Zestimate®
$189/sqft
$2,617 Estimated rent
Home value
$309,700
$294,000 - $325,000
$2,617/mo
Zestimate® history
Loading...
Owner options
Explore your selling options
What's special
Welcome to the Tara Estates Community for 55+ Living! This home has been meticulously maintained and has a wonderful open floor plan with large rooms. As you enter from the covered porch you walk into the large living room with striking stone fireplace that opens into the dining room. The kitchen has an abundance of cabinets with newer stainless steel appliances, corian counters, and room for your table. The primary suite includes a large bathroom with shower, double vanity and an oversized walk-in closet. Two additional bedrooms for guests, craft room or home office; and a full bath. The outside living is great with an over-sized private deck and patio. This home has many new updates to include a new furnace, new central air, stand-by generator, and a 2016 oversized one car garage. with storage shed. The Tara Estates community has lots of recreational activities both indoors and outdoors. This home will not last, it is modern and warm.
Zillow last checked: 8 hours ago
Listing updated: November 03, 2023 at 11:59am
Listed by:
Peggy Carter,
Coldwell Banker - Peggy Carter Team Off:603-742-4663
Bought with:
Collin Francoeur
EXP Realty
Source: PrimeMLS,MLS#: 4965974
Facts & features
Interior
Bedrooms & bathrooms
- Bedrooms: 2
- Bathrooms: 2
- Full bathrooms: 1
- 3/4 bathrooms: 1
Heating
- Propane, Hot Air
Cooling
- Central Air
Appliances
- Included: Dishwasher, Disposal, Microwave, Electric Range, Refrigerator, Electric Water Heater
Features
- Ceiling Fan(s), Primary BR w/ BA, Walk-In Closet(s)
- Flooring: Carpet, Hardwood, Tile
- Has basement: No
- Number of fireplaces: 1
- Fireplace features: 1 Fireplace
Interior area
- Total structure area: 1,636
- Total interior livable area: 1,636 sqft
- Finished area above ground: 1,636
- Finished area below ground: 0
Property
Parking
- Total spaces: 1
- Parking features: Paved, Attached
- Garage spaces: 1
Features
- Levels: One
- Stories: 1
- Patio & porch: Patio, Covered Porch
- Exterior features: Deck
Lot
- Features: Level, Wooded
Details
- Parcel number: RCHEM0224B0309L0429
- Zoning description: A
- Other equipment: Standby Generator
Construction
Type & style
- Home type: MobileManufactured
- Property subtype: Manufactured Home
Materials
- Vinyl Siding
- Foundation: Concrete Slab
- Roof: Asphalt Shingle
Condition
- New construction: No
- Year built: 2005
Utilities & green energy
- Electric: Circuit Breakers
- Sewer: Public Sewer
- Utilities for property: Cable Available
Community & neighborhood
Senior living
- Senior community: Yes
Location
- Region: Rochester
HOA & financial
Other financial information
- Additional fee information: Fee: $650
Other
Other facts
- Body type: Double Wide
Price history
| Date | Event | Price |
|---|---|---|
| 11/3/2023 | Sold | $310,000+3.4%$189/sqft |
Source: | ||
| 10/9/2023 | Contingent | $299,900$183/sqft |
Source: | ||
| 8/17/2023 | Listed for sale | $299,900+141.9%$183/sqft |
Source: | ||
| 12/5/2014 | Sold | $124,000$76/sqft |
Source: Public Record Report a problem | ||
Public tax history
| Year | Property taxes | Tax assessment |
|---|---|---|
| 2024 | $4,113 -2.9% | $277,000 +68.3% |
| 2023 | $4,237 +7.7% | $164,600 +5.8% |
| 2022 | $3,934 +2.6% | $155,600 |
Find assessor info on the county website
Neighborhood: 03868
Nearby schools
GreatSchools rating
- 4/10East Rochester SchoolGrades: PK-5Distance: 1.1 mi
- 3/10Rochester Middle SchoolGrades: 6-8Distance: 3.6 mi
- 5/10Spaulding High SchoolGrades: 9-12Distance: 2.7 mi
Schools provided by the listing agent
- Elementary: East Rochester School
- Middle: Rochester Middle School
- High: Spaulding High School
- District: Rochester School District
Source: PrimeMLS. This data may not be complete. We recommend contacting the local school district to confirm school assignments for this home.



