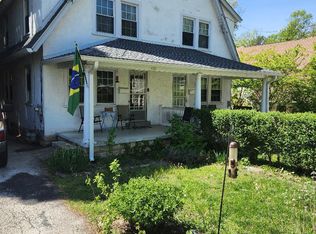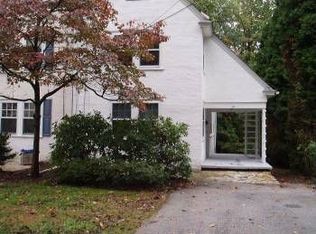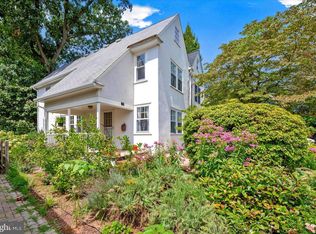Sold for $395,000
$395,000
120 Biddle Rd, Paoli, PA 19301
3beds
1,152sqft
Single Family Residence
Built in 1923
4,632 Square Feet Lot
$398,000 Zestimate®
$343/sqft
$1,982 Estimated rent
Home value
$398,000
$378,000 - $422,000
$1,982/mo
Zestimate® history
Loading...
Owner options
Explore your selling options
What's special
Twin Home on a quiet street. Walk to Paoli everything. 3 bedroom 1 bath twin. T/E Schools. Enjoy the front porch. Open floor plan. Living room and dining room have original hardwood floors. White Kitchen is bright and spacious. TMudroom off the back oof the house. Roof replaced in 2019. Newer windows. Detached garage.. Walk up finished 3rd floor attic space. Walk out basement provides plenty of room for additional storage. Great investment property with long rental history. 24 hour notice required. Tenant occupied
Zillow last checked: 8 hours ago
Listing updated: August 22, 2025 at 11:27am
Listed by:
Linda Burgwin 484-716-0163,
Long & Foster Real Estate, Inc.
Bought with:
Linda Burgwin, RS199172L
Long & Foster Real Estate, Inc.
Source: Bright MLS,MLS#: PACT2096370
Facts & features
Interior
Bedrooms & bathrooms
- Bedrooms: 3
- Bathrooms: 1
- Full bathrooms: 1
Other
- Level: Upper
Basement
- Level: Lower
Dining room
- Level: Main
Kitchen
- Level: Main
Living room
- Level: Main
Heating
- Radiator, Oil
Cooling
- None
Appliances
- Included: Electric Water Heater
Features
- Basement: Full
- Number of fireplaces: 1
Interior area
- Total structure area: 1,152
- Total interior livable area: 1,152 sqft
- Finished area above ground: 1,152
- Finished area below ground: 0
Property
Parking
- Total spaces: 3
- Parking features: Garage Faces Front, Driveway, Off Street, Detached
- Garage spaces: 1
- Uncovered spaces: 2
Accessibility
- Accessibility features: None
Features
- Levels: Three
- Stories: 3
- Exterior features: Rain Gutters
- Pool features: None
Lot
- Size: 4,632 sqft
Details
- Additional structures: Above Grade, Below Grade
- Parcel number: 4309L0127
- Zoning: RESIDENTIAL
- Special conditions: Standard
Construction
Type & style
- Home type: SingleFamily
- Architectural style: Colonial
- Property subtype: Single Family Residence
- Attached to another structure: Yes
Materials
- Stucco
- Foundation: Concrete Perimeter
Condition
- New construction: No
- Year built: 1923
Utilities & green energy
- Sewer: Public Sewer
- Water: Public
Community & neighborhood
Location
- Region: Paoli
- Subdivision: Valley Hills
- Municipality: TREDYFFRIN TWP
Other
Other facts
- Listing agreement: Exclusive Right To Sell
- Ownership: Fee Simple
Price history
| Date | Event | Price |
|---|---|---|
| 8/22/2025 | Sold | $395,000+5.3%$343/sqft |
Source: | ||
| 7/13/2025 | Contingent | $375,000$326/sqft |
Source: | ||
| 4/24/2025 | Listed for sale | $375,000+50%$326/sqft |
Source: | ||
| 4/25/2024 | Listing removed | -- |
Source: Zillow Rentals Report a problem | ||
| 4/10/2024 | Listed for rent | $2,300+17.9%$2/sqft |
Source: Zillow Rentals Report a problem | ||
Public tax history
| Year | Property taxes | Tax assessment |
|---|---|---|
| 2025 | $4,780 +2.3% | $126,920 |
| 2024 | $4,671 +8.3% | $126,920 |
| 2023 | $4,314 +3.1% | $126,920 |
Find assessor info on the county website
Neighborhood: 19301
Nearby schools
GreatSchools rating
- 9/10Hillside El SchoolGrades: K-4Distance: 1.7 mi
- 8/10Valley Forge Middle SchoolGrades: 5-8Distance: 3 mi
- 9/10Conestoga Senior High SchoolGrades: 9-12Distance: 1.7 mi
Schools provided by the listing agent
- District: Tredyffrin-easttown
Source: Bright MLS. This data may not be complete. We recommend contacting the local school district to confirm school assignments for this home.
Get a cash offer in 3 minutes
Find out how much your home could sell for in as little as 3 minutes with a no-obligation cash offer.
Estimated market value
$398,000


