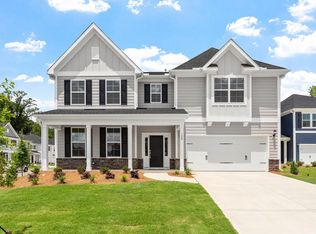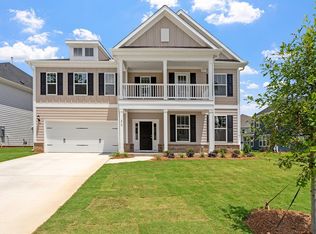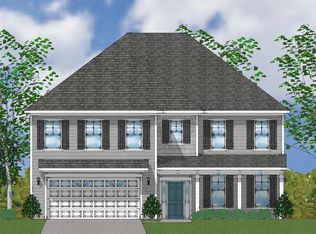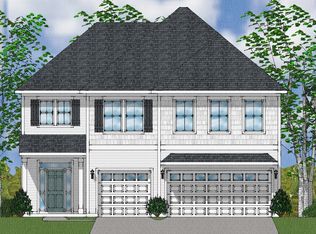Step into the Yates, a thoughtfully crafted home that blends timeless elegance with everyday comfort. Featuring five spacious bedrooms, four full bathrooms, and a versatile open loft, this home offers ample space to live, work, and relax. A bright and airy sunroom welcomes natural light year-round, providing the perfect spot to enjoy your morning coffee or unwind in the evening. Just off the foyer, French doors open to a private office—ideal for remote work or focused study—while a large formal dining room creates an elegant setting for family meals and special gatherings. At the heart of the home, the gourmet kitchen is a true showstopper, designed to inspire your inner chef and flowing effortlessly into the great room—perfect for cozy nights in or entertaining guests. Hosting overnight visitors? A first-floor guest suite with a private walk-in closet offers comfort and convenience. Upstairs, you'll find three additional bedrooms, each with walk-in closets and access to adjoining bathrooms, along with a spacious loft that can serve as a playroom, media space, or second living area. The crown jewel of the Yates is the luxurious primary suite—a private retreat featuring a generous sitting area, dual walk-in closets, and a spa-inspired bathroom with a five-foot walk-in shower. From its open layout and refined finishes to the light-filled sunroom and flexible spaces, every detail of the Yates is designed for beauty, functionality, and comfort. Come see why this plan is one of...
This property is off market, which means it's not currently listed for sale or rent on Zillow. This may be different from what's available on other websites or public sources.



