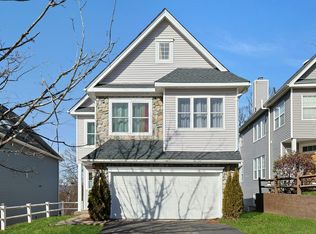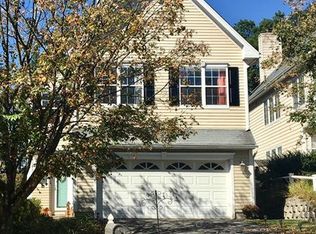Sold for $680,000
$680,000
120 Benefield Boulevard, Peekskill, NY 10566
4beds
3,000sqft
Single Family Residence, Residential
Built in 1995
0.33 Acres Lot
$733,000 Zestimate®
$227/sqft
$5,660 Estimated rent
Home value
$733,000
$652,000 - $821,000
$5,660/mo
Zestimate® history
Loading...
Owner options
Explore your selling options
What's special
A beautiful, multi-level sunny Colonial within the highly prized Forest View development is impeccably renovated throughout. As one of the largest models within this community, this home promises all the space you need to move, play & entertain. 4 bds are located upstairs including the primary suite w/ a sky-high ceiling & large walk-in closet; laundry on this floor. Main level has soaring ceilings, hardwood flooring throughout, freshly painted, newly installed industrial size fan w/ recirculating feature & oversized windows enhance the sense of space & grandeur. A quality kitchen w/ granite countertops, SS GE Cafe Series appliances, tile backsplash, under cabinet lighting, new outlets w/ USB-C charging capabilities, touchless faucet, instant hot water overlooks the cozy family room w/ fireplace. Lower level, a recreation room opens out to a fully fenced in backyard. Convenient; close to shops, highways, hospital, schools, parks, public transport/train & downtown Peekskill. Additional Information: Amenities:Storage,ParkingFeatures:2 Car Attached,
Zillow last checked: 8 hours ago
Listing updated: December 07, 2024 at 03:23pm
Listed by:
Amanda N. Racek 914-490-6792,
William Raveis-New York, LLC 914-276-0900
Bought with:
Danielle Collins, 10401304828
Exit Realty DKC
Source: OneKey® MLS,MLS#: H6320483
Facts & features
Interior
Bedrooms & bathrooms
- Bedrooms: 4
- Bathrooms: 3
- Full bathrooms: 2
- 1/2 bathrooms: 1
Heating
- Forced Air
Cooling
- Central Air
Appliances
- Included: Tankless Water Heater, Dishwasher, Dryer, Microwave, Refrigerator, Washer
- Laundry: Inside
Features
- Ceiling Fan(s), Cathedral Ceiling(s), Chefs Kitchen, Eat-in Kitchen, Formal Dining, Entrance Foyer, Granite Counters, Primary Bathroom, Open Kitchen, Pantry, Walk Through Kitchen
- Flooring: Hardwood, Carpet
- Windows: Floor to Ceiling Windows, Oversized Windows, Skylight(s), Wall of Windows
- Basement: Finished,Full,Walk-Out Access
- Attic: Full
- Number of fireplaces: 1
Interior area
- Total structure area: 3,000
- Total interior livable area: 3,000 sqft
Property
Parking
- Total spaces: 2
- Parking features: Attached, Driveway
- Has uncovered spaces: Yes
Features
- Levels: Tri-Level,Three Or More,Multi/Split
- Stories: 3
- Patio & porch: Deck, Patio
- Fencing: Fenced
Lot
- Size: 0.33 Acres
- Features: Near School, Near Shops, Near Public Transit, Views
Details
- Parcel number: 1200023019000060000035
Construction
Type & style
- Home type: SingleFamily
- Architectural style: Colonial
- Property subtype: Single Family Residence, Residential
Materials
- Stone, Vinyl Siding
Condition
- Year built: 1995
Utilities & green energy
- Sewer: Public Sewer
- Water: Public
- Utilities for property: Trash Collection Public
Community & neighborhood
Location
- Region: Peekskill
- Subdivision: Forest View
Other
Other facts
- Listing agreement: Exclusive Right To Sell
Price history
| Date | Event | Price |
|---|---|---|
| 10/1/2024 | Sold | $680,000+4.6%$227/sqft |
Source: | ||
| 8/12/2024 | Pending sale | $649,999$217/sqft |
Source: | ||
| 7/30/2024 | Listed for sale | $649,999+23.8%$217/sqft |
Source: | ||
| 5/6/2021 | Sold | $525,000+5%$175/sqft |
Source: | ||
| 2/12/2021 | Pending sale | $499,900$167/sqft |
Source: | ||
Public tax history
| Year | Property taxes | Tax assessment |
|---|---|---|
| 2024 | -- | $13,000 |
| 2023 | -- | $13,000 |
| 2022 | -- | $13,000 |
Find assessor info on the county website
Neighborhood: 10566
Nearby schools
GreatSchools rating
- 5/10Hillcrest SchoolGrades: 3-5Distance: 0.4 mi
- 3/10Peekskill Middle SchoolGrades: 6-8Distance: 1.4 mi
- 3/10Peekskill High SchoolGrades: 9-12Distance: 1.1 mi
Schools provided by the listing agent
- Middle: Peekskill Middle School
- High: Peekskill High School
Source: OneKey® MLS. This data may not be complete. We recommend contacting the local school district to confirm school assignments for this home.

