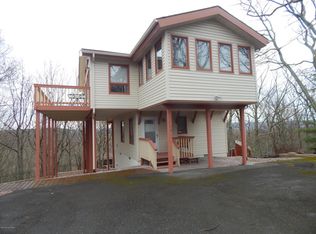Sold for $370,000 on 02/27/25
$370,000
120 Bellingham Dr, Bushkill, PA 18324
4beds
2,087sqft
Single Family Residence
Built in 1988
0.44 Acres Lot
$380,000 Zestimate®
$177/sqft
$2,333 Estimated rent
Home value
$380,000
$334,000 - $433,000
$2,333/mo
Zestimate® history
Loading...
Owner options
Explore your selling options
What's special
Modern Mountain Home!!! Soaring windows for you to enjoy all 4 seasons. Home is beautifully maintained. Hardwood floors throughout the home, extra large kitchen, SS appliances, . Lower level has extra large family room, game room, laundry, and walk out to deck with seasonal mountain views and Hot tub. Large bedrooms, upgraded bathrooms. Outside features wrap around deck, with walkout from kitchen, gated sitting area with gazebo in front of home. Circular driveway and plenty of parking for 4 cars. Home is in amenity filled Saw Creek Estates, swimming, skiing, playgrounds, restaurant, tennis, amazing creeks. Home is an active STR and comes fully furnished.
Zillow last checked: 8 hours ago
Listing updated: March 03, 2025 at 01:28am
Listed by:
Patricia Quinn 201-779-3513,
RE/MAX Property Specialists - Pocono Lake
Bought with:
Diana Salerno, RS353969
Iron Valley Real Estate - Mountainside
Source: PMAR,MLS#: PM-119826
Facts & features
Interior
Bedrooms & bathrooms
- Bedrooms: 4
- Bathrooms: 3
- Full bathrooms: 2
- 1/2 bathrooms: 1
Primary bedroom
- Level: Lower
- Area: 154.88
- Dimensions: 12.8 x 12.1
Bedroom 2
- Level: First
- Area: 182.4
- Dimensions: 15.2 x 12
Bedroom 3
- Level: Second
- Area: 211.31
- Dimensions: 11.3 x 18.7
Bedroom 4
- Level: Second
- Area: 184.8
- Dimensions: 15.4 x 12
Primary bathroom
- Description: 1.2 Bath
- Level: Lower
- Area: 33
- Dimensions: 5.5 x 6
Bathroom 2
- Level: First
- Area: 69.35
- Dimensions: 7.3 x 9.5
Bathroom 3
- Level: Second
- Area: 84.6
- Dimensions: 9.4 x 9
Family room
- Level: Lower
- Area: 292.38
- Dimensions: 19.11 x 15.3
Other
- Level: First
- Area: 181.44
- Dimensions: 11.2 x 16.2
Kitchen
- Level: First
- Area: 271.86
- Dimensions: 13.8 x 19.7
Laundry
- Description: Game Room
- Level: Lower
- Area: 206.98
- Dimensions: 15.8 x 13.1
Living room
- Level: First
- Area: 351
- Dimensions: 23.4 x 15
Heating
- Hot Water, Propane
Cooling
- Ceiling Fan(s), Ductless
Appliances
- Included: Electric Range, Refrigerator, Water Heater, Dishwasher, Microwave, Washer, Dryer
Features
- Eat-in Kitchen, Granite Counters, Cathedral Ceiling(s), Other
- Flooring: Hardwood, Laminate
- Basement: Walk-Out Access,Heated
- Has fireplace: No
Interior area
- Total structure area: 2,087
- Total interior livable area: 2,087 sqft
- Finished area above ground: 1,156
- Finished area below ground: 931
Property
Features
- Stories: 3
- Patio & porch: Patio, Porch, Deck, Covered
- Exterior features: Balcony
- Has spa: Yes
- Spa features: Above Ground
- Fencing: Front Yard
Lot
- Size: 0.44 Acres
- Dimensions: 118 x 136 x 78 x 103 x 150
- Features: Sloped, Cleared
Details
- Parcel number: 09.5A.3.34
- Zoning description: Residential
Construction
Type & style
- Home type: SingleFamily
- Architectural style: Contemporary
- Property subtype: Single Family Residence
Materials
- Foundation: Slab
- Roof: Asphalt,Fiberglass
Condition
- Year built: 1988
Utilities & green energy
- Sewer: Private Sewer
- Water: Private
- Utilities for property: Cable Available
Community & neighborhood
Security
- Security features: 24 Hour Security
Location
- Region: Bushkill
- Subdivision: Saw Creek Estates
HOA & financial
HOA
- Has HOA: Yes
- HOA fee: $1,972 annually
- Amenities included: Security, Gated, Playground, Ski Accessible, Fitness Center, Tennis Court(s), Trash
Other
Other facts
- Listing terms: Cash,Conventional
- Road surface type: Paved
Price history
| Date | Event | Price |
|---|---|---|
| 2/27/2025 | Sold | $370,000-10.8%$177/sqft |
Source: PMAR #PM-119826 | ||
| 12/13/2024 | Price change | $415,000-7.8%$199/sqft |
Source: PMAR #PM-119826 | ||
| 10/25/2024 | Listed for sale | $450,000+16.9%$216/sqft |
Source: PMAR #PM-119826 | ||
| 12/17/2021 | Sold | $385,000$184/sqft |
Source: Public Record | ||
| 10/8/2021 | Sold | $385,000+4.3%$184/sqft |
Source: PMAR #PM-91144 | ||
Public tax history
| Year | Property taxes | Tax assessment |
|---|---|---|
| 2025 | $4,156 +4.7% | $105,590 |
| 2024 | $3,971 +4.6% | $105,590 |
| 2023 | $3,795 +10.3% | $105,590 +11.8% |
Find assessor info on the county website
Neighborhood: 18324
Nearby schools
GreatSchools rating
- 5/10Middle Smithfield El SchoolGrades: K-5Distance: 3.7 mi
- 3/10Lehman Intermediate SchoolGrades: 6-8Distance: 5 mi
- 3/10East Stroudsburg Senior High School NorthGrades: 9-12Distance: 5.1 mi

Get pre-qualified for a loan
At Zillow Home Loans, we can pre-qualify you in as little as 5 minutes with no impact to your credit score.An equal housing lender. NMLS #10287.
Sell for more on Zillow
Get a free Zillow Showcase℠ listing and you could sell for .
$380,000
2% more+ $7,600
With Zillow Showcase(estimated)
$387,600