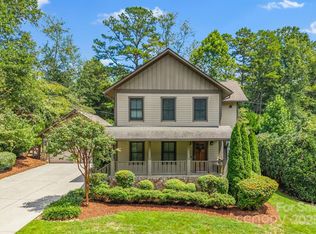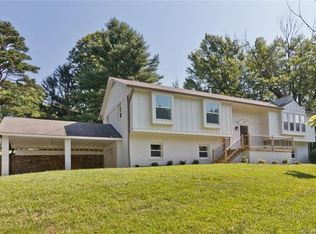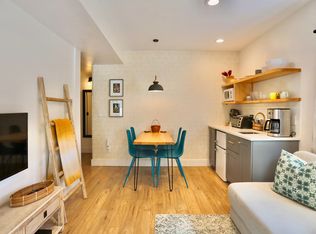Closed
$836,145
120 Bell Rd, Asheville, NC 28805
4beds
2,647sqft
Single Family Residence
Built in 2011
0.27 Acres Lot
$833,900 Zestimate®
$316/sqft
$3,073 Estimated rent
Home value
$833,900
$792,000 - $876,000
$3,073/mo
Zestimate® history
Loading...
Owner options
Explore your selling options
What's special
Beautiful and thoughtfully designed home in East Asheville, only 10 minutes to Downtown Asheville. Open living space with direct vent gas log fireplace in living room. Main level primary bedroom is privately tucked away from living area. Laundry and mud room area convenient to main level garage. Private back deck. 2nd main level bedroom could also be a great home office. Large secondary bedrooms upstairs, and one has a really cool alcove space. Only about a 1/4 mile walk to the East Asheville Recreation Club (private pool, memberships available.) Also, only 1/4 mile from public trails accessing the Blue Ridge Parkway and the Mountains to Sea trails. Recent appliances and plumbing fixtures. Home has access to both publicly maintained road (Bell Rd.) and privately maintained road (Zander Way.)
Zillow last checked: 8 hours ago
Listing updated: April 30, 2024 at 02:44pm
Listing Provided by:
Steve Heiselman sweethomeavl@gmail.com,
EXP Realty LLC
Bought with:
Hilary Drake
Landon Key Realty
Source: Canopy MLS as distributed by MLS GRID,MLS#: 4116547
Facts & features
Interior
Bedrooms & bathrooms
- Bedrooms: 4
- Bathrooms: 3
- Full bathrooms: 3
- Main level bedrooms: 2
Primary bedroom
- Features: Cathedral Ceiling(s), Walk-In Closet(s)
- Level: Main
- Area: 255 Square Feet
- Dimensions: 17' 0" X 15' 0"
Bedroom s
- Level: Main
- Area: 182 Square Feet
- Dimensions: 13' 0" X 14' 0"
Bedroom s
- Level: Upper
- Area: 288 Square Feet
- Dimensions: 18' 0" X 16' 0"
Bedroom s
- Level: Upper
- Area: 256 Square Feet
- Dimensions: 16' 0" X 16' 0"
Bathroom full
- Level: Main
- Area: 105 Square Feet
- Dimensions: 15' 0" X 7' 0"
Bathroom full
- Level: Main
Bathroom full
- Level: Upper
Dining area
- Features: Open Floorplan
- Level: Main
Kitchen
- Features: Breakfast Bar, Kitchen Island, Open Floorplan
- Level: Main
Laundry
- Level: Main
Living room
- Features: Open Floorplan
- Level: Main
Other
- Level: Main
Heating
- Central, Heat Pump, Zoned
Cooling
- Central Air, Heat Pump, Zoned
Appliances
- Included: Dishwasher, Exhaust Hood, Gas Oven, Gas Range, Gas Water Heater, Refrigerator, Tankless Water Heater, Washer/Dryer
- Laundry: Mud Room, Main Level
Features
- Attic Other, Breakfast Bar, Built-in Features, Cathedral Ceiling(s), Kitchen Island, Open Floorplan, Pantry, Walk-In Closet(s)
- Flooring: Tile, Wood
- Doors: Insulated Door(s)
- Windows: Insulated Windows
- Has basement: No
- Attic: Other
- Fireplace features: Gas Log, Gas Vented, Living Room
Interior area
- Total structure area: 2,647
- Total interior livable area: 2,647 sqft
- Finished area above ground: 2,647
- Finished area below ground: 0
Property
Parking
- Total spaces: 2
- Parking features: Circular Driveway, Driveway, Attached Garage, Garage on Main Level
- Attached garage spaces: 2
- Has uncovered spaces: Yes
Features
- Levels: Two
- Stories: 2
- Patio & porch: Covered, Deck, Front Porch
- Fencing: Back Yard
Lot
- Size: 0.27 Acres
- Features: Sloped, Wooded
Details
- Parcel number: 966912066500000
- Zoning: RS4
- Special conditions: Standard
Construction
Type & style
- Home type: SingleFamily
- Architectural style: Arts and Crafts
- Property subtype: Single Family Residence
Materials
- Fiber Cement
- Foundation: Crawl Space
- Roof: Shingle
Condition
- New construction: No
- Year built: 2011
Utilities & green energy
- Sewer: Public Sewer
- Water: City
- Utilities for property: Cable Available, Electricity Connected
Community & neighborhood
Location
- Region: Asheville
- Subdivision: Haw Creek
Other
Other facts
- Listing terms: Cash,Conventional
- Road surface type: Concrete, Paved
Price history
| Date | Event | Price |
|---|---|---|
| 4/30/2024 | Sold | $836,145+1.4%$316/sqft |
Source: | ||
| 4/23/2024 | Pending sale | $825,000$312/sqft |
Source: | ||
| 3/27/2024 | Price change | $825,000-2.9%$312/sqft |
Source: | ||
| 3/18/2024 | Price change | $850,000-1.7%$321/sqft |
Source: | ||
| 3/8/2024 | Listed for sale | $865,000+151.5%$327/sqft |
Source: | ||
Public tax history
| Year | Property taxes | Tax assessment |
|---|---|---|
| 2025 | $6,128 +10.3% | $619,900 +4.2% |
| 2024 | $5,556 +4.9% | $595,100 +1.2% |
| 2023 | $5,298 +1.1% | $588,000 |
Find assessor info on the county website
Neighborhood: 28805
Nearby schools
GreatSchools rating
- 4/10Haw Creek ElementaryGrades: PK-5Distance: 0.8 mi
- 8/10A C Reynolds MiddleGrades: 6-8Distance: 4 mi
- 7/10A C Reynolds HighGrades: PK,9-12Distance: 4 mi
Schools provided by the listing agent
- Elementary: Haw Creek
- Middle: AC Reynolds
- High: AC Reynolds
Source: Canopy MLS as distributed by MLS GRID. This data may not be complete. We recommend contacting the local school district to confirm school assignments for this home.
Get a cash offer in 3 minutes
Find out how much your home could sell for in as little as 3 minutes with a no-obligation cash offer.
Estimated market value
$833,900


