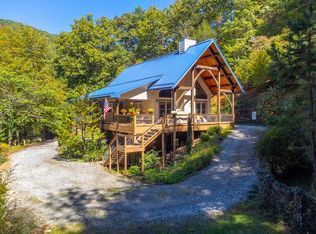You've got to see this Spacious Well Kept Home! From the home to the property you have room to spare. Pull up to your one car garage with workshop and enjoy the trees in the planters on either side of the garage door. Walk the path to the front door and into the large Living Room with gorgeous Rock Fireplace with Crystal In-Lay. Fireplace has a Buck Wood Burning Stove for those cozy winter nights. From there you can go straight into the Over-sized Dining Room and then to the Bedrooms or you can go Right and enter into the Big Eat-in Kitchen. Off the kitchen is a Laundry Room with a second Refrigerator that conveys and a Pantry. Dining Room has sliding doors that lead to front porch and home also has a Family Room off the foyer that leads to the Back of the House. Large Master has Sliding Doors that lead to the Porch, a Tiled Bath and Walk-in Closet. This Home has central Heat and Air, the furnace uses wood and/or oil for heat. Home has High Ceilings and a whole house intercom system with radio. Go out onto your front Porch and enjoy the Beautiful usable property. 2 Sides of the Property is bordered by the creek. Put a picnic table down here and enjoy the sounds of the water.
This property is off market, which means it's not currently listed for sale or rent on Zillow. This may be different from what's available on other websites or public sources.

