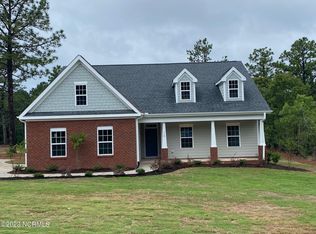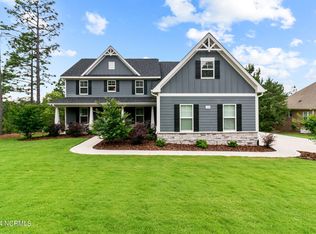Sold for $520,000
$520,000
120 Beacon Ridge Drive, West End, NC 27376
4beds
2,602sqft
Single Family Residence
Built in 2023
0.46 Acres Lot
$558,200 Zestimate®
$200/sqft
$2,817 Estimated rent
Home value
$558,200
$530,000 - $586,000
$2,817/mo
Zestimate® history
Loading...
Owner options
Explore your selling options
What's special
New construction on the golf course ! Main level master suite, upgraded trim and millwork, 10 foot ceilings, extraordinary attention to detail, 4 bedroom plus bonus room. White kitchen, all granite tops, screened porch offering beautiful views of the golf course - and many other fine features !
Zillow last checked: 8 hours ago
Listing updated: June 13, 2024 at 11:59am
Listed by:
Kyle Granholm 919-606-7219,
Vantagepoint Realty
Bought with:
Tammy O Lyne, 140668
Keller Williams Pinehurst
Source: Hive MLS,MLS#: 100371025 Originating MLS: Mid Carolina Regional MLS
Originating MLS: Mid Carolina Regional MLS
Facts & features
Interior
Bedrooms & bathrooms
- Bedrooms: 4
- Bathrooms: 3
- Full bathrooms: 3
Primary bedroom
- Level: First
- Dimensions: 15 x 13
Bedroom 2
- Level: First
- Dimensions: 11 x 11
Bedroom 3
- Level: First
- Dimensions: 11 x 11
Bedroom 4
- Level: Second
- Dimensions: 21 x 13
Bonus room
- Level: Second
- Dimensions: 21 x 14
Breakfast nook
- Level: First
- Dimensions: 11 x 11
Great room
- Level: First
- Dimensions: 18 x 19
Kitchen
- Level: First
- Dimensions: 12 x 11
Laundry
- Level: First
- Dimensions: 6 x 8
Heating
- Forced Air, Heat Pump, Zoned, Electric
Cooling
- Heat Pump, Zoned
Appliances
- Included: Built-In Microwave, Range, Dishwasher
- Laundry: Dryer Hookup, Washer Hookup, Laundry Room
Features
- Master Downstairs, Walk-in Closet(s), Tray Ceiling(s), Entrance Foyer, Mud Room, Kitchen Island, Ceiling Fan(s), Pantry, Gas Log, Walk-In Closet(s)
- Flooring: Carpet, LVT/LVP
- Attic: Access Only,Floored,Walk-In
- Has fireplace: Yes
- Fireplace features: Gas Log
Interior area
- Total structure area: 2,602
- Total interior livable area: 2,602 sqft
Property
Parking
- Total spaces: 2
- Parking features: Additional Parking, Concrete
Features
- Levels: One and One Half
- Stories: 2
- Patio & porch: Covered, Porch, Screened
- Exterior features: Gas Log
- Fencing: None
- Has view: Yes
- View description: Golf Course
- Frontage type: Golf Course
Lot
- Size: 0.46 Acres
- Dimensions: 111 x 180 x 111 x 180
- Features: Interior Lot, On Golf Course
Details
- Parcel number: 851402684721
- Zoning: GC-SL
- Special conditions: Standard
Construction
Type & style
- Home type: SingleFamily
- Property subtype: Single Family Residence
Materials
- Block, Concrete, Brick, Stone, Fiber Cement
- Foundation: Brick/Mortar, Block, Crawl Space
- Roof: Architectural Shingle,Composition
Condition
- New construction: Yes
- Year built: 2023
Utilities & green energy
- Sewer: Septic Tank
- Water: Public
- Utilities for property: Water Available
Community & neighborhood
Security
- Security features: Smoke Detector(s)
Location
- Region: West End
- Subdivision: Seven Lakes West
HOA & financial
HOA
- Has HOA: Yes
- HOA fee: $1,550 monthly
- Amenities included: Basketball Court, Clubhouse, Pool, Gated, Golf Course, Maintenance Common Areas, Marina, Playground
- Association name: CAS
- Association phone: 910-673-5314
Other
Other facts
- Listing agreement: Exclusive Right To Sell
- Listing terms: Cash,Conventional
- Road surface type: Paved
Price history
| Date | Event | Price |
|---|---|---|
| 6/6/2023 | Sold | $520,000-0.9%$200/sqft |
Source: | ||
| 4/25/2023 | Pending sale | $524,880$202/sqft |
Source: | ||
| 4/6/2023 | Price change | $524,880-0.7%$202/sqft |
Source: | ||
| 3/23/2023 | Price change | $528,660-0.2%$203/sqft |
Source: | ||
| 2/24/2023 | Listed for sale | $529,900+1826.9%$204/sqft |
Source: | ||
Public tax history
| Year | Property taxes | Tax assessment |
|---|---|---|
| 2024 | $2,162 -4.4% | $497,000 |
| 2023 | $2,261 +1267.5% | $497,000 +378.6% |
| 2022 | $165 -3.8% | $103,840 +295.6% |
Find assessor info on the county website
Neighborhood: Seven Lakes
Nearby schools
GreatSchools rating
- 9/10West End Elementary SchoolGrades: PK-5Distance: 1.9 mi
- 6/10West Pine Middle SchoolGrades: 6-8Distance: 5.3 mi
- 5/10Pinecrest High SchoolGrades: 9-12Distance: 11.3 mi
Get pre-qualified for a loan
At Zillow Home Loans, we can pre-qualify you in as little as 5 minutes with no impact to your credit score.An equal housing lender. NMLS #10287.
Sell with ease on Zillow
Get a Zillow Showcase℠ listing at no additional cost and you could sell for —faster.
$558,200
2% more+$11,164
With Zillow Showcase(estimated)$569,364

