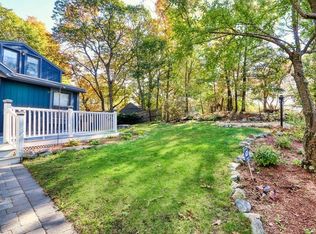Move right into this Raised Ranch located in a serene Horace Mann area. A cozy living room features a wood burning fireplace. The eat-in kitchen has Corian countertops with backsplash and ceramic tile flooring. Off the kitchen is handy half bath, pantry, laundry and storage room. The second floor has three bedrooms with hardwood floors, good closet space, 8 foot ceilings and a updated full bath with marble flooring, a deep tub surrounded by ceramic tile and pedestal sink. Enjoy the outside with decks on both levels of home. The back deck leads to private yard perched above the home. This is a great condo alternative for garden or dog lovers! Two parking spaces made of pavers are directly in front of the property.
This property is off market, which means it's not currently listed for sale or rent on Zillow. This may be different from what's available on other websites or public sources.
