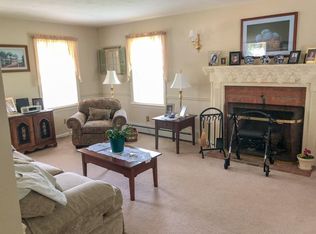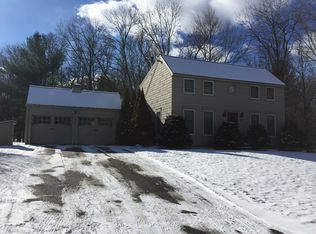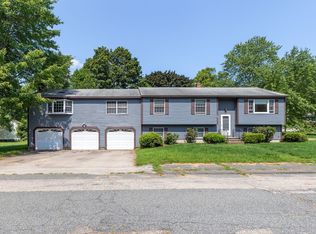Sold for $420,000
$420,000
120 Bay Path Rd, East Brookfield, MA 01515
3beds
1,216sqft
Single Family Residence
Built in 1988
0.56 Acres Lot
$428,800 Zestimate®
$345/sqft
$2,612 Estimated rent
Home value
$428,800
$394,000 - $467,000
$2,612/mo
Zestimate® history
Loading...
Owner options
Explore your selling options
What's special
Sweet neighborhood and preferred end of the street location is perfect for this 3 BR 2 BA ranch style home! Enter through the Sun Room to the main living area featuring a large Living Room, Dining Room with sliders to the Deck and a fully applianced eat-in Kitchen. The Bedroom area includes a Primary Bedroom with Full Bath and 2 additional Bedrooms with a 2nd full Bath. Downstairs, a generously sized Bonus Room offers flexibility. The unfinished portion of the Basement provides ample storage with convenient built in shelves. This home is truely designed for enjoyment, boasting an oversized two car garage with finished interior, a working hot tub, sunny deck and a great yard surrounding the house. Also there is Central Air with recently updated condenser, town water, newer garage door openers and numerous ceiling fans, all with easy highway access and ready for the next owners to love!
Zillow last checked: 8 hours ago
Listing updated: July 24, 2025 at 01:12pm
Listed by:
Lorraine Herbert 508-864-4232,
RE/MAX Prof Associates 508-347-9595
Bought with:
Brenda Ryan
Aucoin Ryan Realty
Source: MLS PIN,MLS#: 73378110
Facts & features
Interior
Bedrooms & bathrooms
- Bedrooms: 3
- Bathrooms: 2
- Full bathrooms: 2
- Main level bathrooms: 2
- Main level bedrooms: 3
Primary bedroom
- Features: Bathroom - Full, Ceiling Fan(s), Closet, Flooring - Wall to Wall Carpet
- Level: Main,First
Bedroom 2
- Features: Closet, Flooring - Wall to Wall Carpet
- Level: Main,First
Bedroom 3
- Features: Ceiling Fan(s), Closet, Flooring - Wall to Wall Carpet
- Level: Main,First
Primary bathroom
- Features: Yes
Bathroom 1
- Features: Bathroom - Full, Flooring - Vinyl
- Level: Main,First
Bathroom 2
- Features: Bathroom - Full, Closet, Flooring - Vinyl
- Level: Main,First
Dining room
- Features: Ceiling Fan(s), Flooring - Vinyl, Balcony / Deck, Deck - Exterior, Slider
- Level: First
Kitchen
- Features: Ceiling Fan(s), Flooring - Vinyl, Dining Area, Pantry
- Level: Main,First
Living room
- Features: Closet, Flooring - Wall to Wall Carpet, Exterior Access
- Level: Main,First
Heating
- Baseboard, Oil, Electric
Cooling
- Central Air
Appliances
- Included: Tankless Water Heater, Range, Dishwasher, Microwave, Refrigerator, Washer, Dryer
- Laundry: In Basement, Electric Dryer Hookup, Washer Hookup
Features
- Ceiling Fan(s), Sun Room, Bonus Room, Central Vacuum
- Flooring: Tile, Vinyl, Carpet, Flooring - Stone/Ceramic Tile, Flooring - Wall to Wall Carpet
- Windows: Insulated Windows, Screens
- Basement: Full,Partially Finished,Interior Entry,Concrete
- Has fireplace: No
Interior area
- Total structure area: 1,216
- Total interior livable area: 1,216 sqft
- Finished area above ground: 1,216
- Finished area below ground: 500
Property
Parking
- Total spaces: 6
- Parking features: Attached, Garage Door Opener, Paved Drive, Off Street, Paved
- Attached garage spaces: 2
- Uncovered spaces: 4
Accessibility
- Accessibility features: No
Features
- Patio & porch: Deck
- Exterior features: Deck, Rain Gutters, Hot Tub/Spa, Screens
- Has spa: Yes
- Spa features: Private
- Frontage length: 221.00
Lot
- Size: 0.56 Acres
- Features: Corner Lot, Level
Details
- Parcel number: M:0030 B:0107 L:00100,3245840
- Zoning: R
Construction
Type & style
- Home type: SingleFamily
- Architectural style: Ranch
- Property subtype: Single Family Residence
Materials
- Frame
- Foundation: Concrete Perimeter
- Roof: Shingle
Condition
- Year built: 1988
Utilities & green energy
- Electric: Circuit Breakers
- Sewer: Private Sewer
- Water: Public
- Utilities for property: for Electric Range, for Electric Dryer, Washer Hookup
Community & neighborhood
Location
- Region: East Brookfield
- Subdivision: Bay Path Estates
Other
Other facts
- Road surface type: Paved
Price history
| Date | Event | Price |
|---|---|---|
| 7/24/2025 | Sold | $420,000-2.3%$345/sqft |
Source: MLS PIN #73378110 Report a problem | ||
| 6/2/2025 | Contingent | $429,900$354/sqft |
Source: MLS PIN #73378110 Report a problem | ||
| 5/28/2025 | Listed for sale | $429,900+59.3%$354/sqft |
Source: MLS PIN #73378110 Report a problem | ||
| 6/15/2004 | Sold | $269,900+157%$222/sqft |
Source: Public Record Report a problem | ||
| 3/28/1997 | Sold | $105,000$86/sqft |
Source: Public Record Report a problem | ||
Public tax history
| Year | Property taxes | Tax assessment |
|---|---|---|
| 2025 | $3,947 +21.5% | $307,400 +20.8% |
| 2024 | $3,249 -2.6% | $254,400 |
| 2023 | $3,335 -2.9% | $254,400 +0.3% |
Find assessor info on the county website
Neighborhood: 01515
Nearby schools
GreatSchools rating
- 5/10East Brookfield Elementary SchoolGrades: PK-6Distance: 1.6 mi
- 4/10Knox Trail Junior High SchoolGrades: 5-8Distance: 4.4 mi
- 4/10David Prouty High SchoolGrades: 9-12Distance: 4.9 mi
Schools provided by the listing agent
- Elementary: E B Elem
- Middle: Knox Trail
- High: David Prouty
Source: MLS PIN. This data may not be complete. We recommend contacting the local school district to confirm school assignments for this home.
Get a cash offer in 3 minutes
Find out how much your home could sell for in as little as 3 minutes with a no-obligation cash offer.
Estimated market value$428,800
Get a cash offer in 3 minutes
Find out how much your home could sell for in as little as 3 minutes with a no-obligation cash offer.
Estimated market value
$428,800


