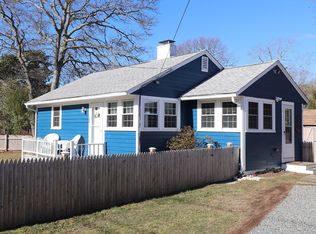Sold for $390,000
$390,000
120 Baxter Road, Hyannis, MA 02601
2beds
684sqft
Single Family Residence
Built in 1954
4,791.6 Square Feet Lot
$417,300 Zestimate®
$570/sqft
$2,367 Estimated rent
Home value
$417,300
$396,000 - $438,000
$2,367/mo
Zestimate® history
Loading...
Owner options
Explore your selling options
What's special
Back on Market due to buyer financing. Charming serenity. 2 bedrooms, 1 full bath w/tub, fireplaced living room, eat-in kitchen, & laundry room. Current and prior owners have kept this beautiful ranch in remarkable condition with updates through the years leaving you with only the job to move in and enjoy this home inside and out. Wood floors (2017), gas heating & central AC (2010), stove & fridge (2019), stainless appliances, new paint inside and out, Harvey double pane windows, storm doors (2022), blown-in insulation. All appliances to stay. Outside enjoy a well kept fenced in yard, privacy, & 8x12 shed (2010). City water/sewer, gas heating - a utilities dream!
Zillow last checked: 8 hours ago
Listing updated: September 05, 2024 at 09:01pm
Listed by:
Craig Gillis 774-454-4547,
Keller Williams Elite
Bought with:
Member Non
cci.unknownoffice
Source: CCIMLS,MLS#: 22400598
Facts & features
Interior
Bedrooms & bathrooms
- Bedrooms: 2
- Bathrooms: 1
- Full bathrooms: 1
- Main level bathrooms: 1
Primary bedroom
- Features: Ceiling Fan(s)
- Level: First
- Area: 118.75
- Dimensions: 12.5 x 9.5
Bedroom 2
- Features: Bedroom 2, Ceiling Fan(s)
- Level: First
- Area: 71.25
- Dimensions: 9.5 x 7.5
Kitchen
- Level: First
- Area: 90
- Dimensions: 12 x 7.5
Living room
- Description: Fireplace(s): Wood Burning
- Features: Living Room
- Level: First
- Area: 165
- Dimensions: 15 x 11
Heating
- Forced Air
Cooling
- Central Air
Appliances
- Included: Washer, Refrigerator, Microwave, Gas Water Heater
- Laundry: Laundry Room
Features
- Pantry
- Flooring: Vinyl, Wood
- Basement: Crawl Space
- Number of fireplaces: 1
- Fireplace features: Wood Burning
Interior area
- Total structure area: 684
- Total interior livable area: 684 sqft
Property
Features
- Stories: 1
- Exterior features: Private Yard
- Fencing: Fenced
Lot
- Size: 4,791 sqft
Details
- Parcel number: 310096
- Zoning: RB
- Special conditions: Standard
Construction
Type & style
- Home type: SingleFamily
- Property subtype: Single Family Residence
Materials
- Clapboard
- Foundation: Block
- Roof: Asphalt
Condition
- Updated/Remodeled, Actual
- New construction: No
- Year built: 1954
- Major remodel year: 2022
Utilities & green energy
- Sewer: Public Sewer
Community & neighborhood
Location
- Region: Hyannis
Other
Other facts
- Listing terms: Conventional
- Road surface type: Paved
Price history
| Date | Event | Price |
|---|---|---|
| 5/15/2024 | Sold | $390,000-1.2%$570/sqft |
Source: | ||
| 4/22/2024 | Pending sale | $394,900$577/sqft |
Source: | ||
| 4/8/2024 | Price change | $394,900-1.3%$577/sqft |
Source: | ||
| 3/22/2024 | Listed for sale | $399,900$585/sqft |
Source: | ||
| 3/8/2024 | Pending sale | $399,900$585/sqft |
Source: | ||
Public tax history
| Year | Property taxes | Tax assessment |
|---|---|---|
| 2025 | $2,524 +3.1% | $272,300 +0.6% |
| 2024 | $2,449 +5.5% | $270,600 +11.6% |
| 2023 | $2,321 +9% | $242,500 +31.8% |
Find assessor info on the county website
Neighborhood: Hyannis
Nearby schools
GreatSchools rating
- 2/10Hyannis West Elementary SchoolGrades: K-3Distance: 1.6 mi
- 5/10Barnstable Intermediate SchoolGrades: 6-7Distance: 1.6 mi
- 4/10Barnstable High SchoolGrades: 8-12Distance: 1.6 mi
Schools provided by the listing agent
- District: Barnstable
Source: CCIMLS. This data may not be complete. We recommend contacting the local school district to confirm school assignments for this home.
Get a cash offer in 3 minutes
Find out how much your home could sell for in as little as 3 minutes with a no-obligation cash offer.
Estimated market value$417,300
Get a cash offer in 3 minutes
Find out how much your home could sell for in as little as 3 minutes with a no-obligation cash offer.
Estimated market value
$417,300
