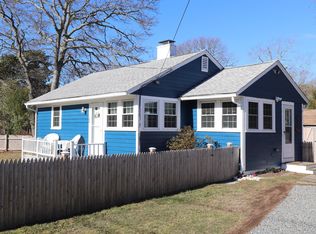Sold for $390,000
$390,000
120 Baxter Rd, Barnstable, MA 02630
2beds
684sqft
Single Family Residence
Built in 1954
4,792 Square Feet Lot
$-- Zestimate®
$570/sqft
$2,450 Estimated rent
Home value
Not available
Estimated sales range
Not available
$2,450/mo
Zestimate® history
Loading...
Owner options
Explore your selling options
What's special
Back on Market due to buyer financing. Charming serenity. 2 bedrooms, 1 full bath w/tub, fireplaced living room, eat-in kitchen, & laundry room. Current and prior owners have kept this beautiful ranch in remarkable condition with updates through the years leaving you with only the job to move in and enjoy this home inside and out. Wood floors (2017), gas heating & central AC (2010), stove & fridge (2019), stainless appliances, new paint inside and out, Harvey double pane windows, storm doors (2022), blown-in insulation. All appliances to stay. Outside enjoy a well kept fenced in yard, privacy, & 8x12 shed (2010). City water/sewer, gas heating - a utilities dream!
Zillow last checked: 8 hours ago
Listing updated: May 16, 2024 at 07:37am
Listed by:
Craig Gillis 774-454-4547,
Keller Williams Elite 508-695-4545
Bought with:
Thomas Barraford
XKE Realty
Source: MLS PIN,MLS#: 73199726
Facts & features
Interior
Bedrooms & bathrooms
- Bedrooms: 2
- Bathrooms: 1
- Full bathrooms: 1
Primary bedroom
- Features: Ceiling Fan(s), Closet, Flooring - Wood
- Level: First
- Area: 118.75
- Dimensions: 12.5 x 9.5
Bedroom 2
- Features: Ceiling Fan(s), Closet, Flooring - Wood
- Level: First
- Area: 71.25
- Dimensions: 9.5 x 7.5
Bathroom 1
- Features: Flooring - Vinyl
- Level: First
- Area: 32.5
- Dimensions: 6.5 x 5
Kitchen
- Features: Flooring - Vinyl
- Level: First
- Area: 90
- Dimensions: 12 x 7.5
Living room
- Features: Ceiling Fan(s), Flooring - Wood
- Level: First
- Area: 165
- Dimensions: 15 x 11
Heating
- Central, Forced Air, Natural Gas
Cooling
- Central Air
Appliances
- Included: Gas Water Heater, Range, Microwave, Refrigerator, Washer, Dryer
- Laundry: Exterior Access, First Floor, Electric Dryer Hookup, Washer Hookup
Features
- Flooring: Wood, Tile, Vinyl
- Doors: Insulated Doors, Storm Door(s)
- Windows: Insulated Windows
- Has basement: No
- Number of fireplaces: 1
- Fireplace features: Living Room
Interior area
- Total structure area: 684
- Total interior livable area: 684 sqft
Property
Parking
- Total spaces: 2
- Parking features: Off Street
- Uncovered spaces: 2
Features
- Patio & porch: Porch
- Exterior features: Porch, Fenced Yard
- Fencing: Fenced
- Waterfront features: 1 to 2 Mile To Beach
Lot
- Size: 4,792 sqft
- Features: Corner Lot
Details
- Parcel number: 2221539
- Zoning: 1010
Construction
Type & style
- Home type: SingleFamily
- Architectural style: Ranch
- Property subtype: Single Family Residence
Materials
- Frame
- Foundation: Block
- Roof: Shingle
Condition
- Year built: 1954
Utilities & green energy
- Electric: 220 Volts, 100 Amp Service
- Sewer: Public Sewer
- Water: Public
- Utilities for property: for Gas Range, for Electric Dryer, Washer Hookup
Community & neighborhood
Community
- Community features: Public Transportation, Shopping, Golf, Medical Facility, Laundromat, Highway Access, Public School
Location
- Region: Barnstable
Price history
| Date | Event | Price |
|---|---|---|
| 5/15/2024 | Sold | $390,000-1.2%$570/sqft |
Source: MLS PIN #73199726 Report a problem | ||
| 4/22/2024 | Contingent | $394,900$577/sqft |
Source: MLS PIN #73199726 Report a problem | ||
| 4/8/2024 | Price change | $394,900-1.3%$577/sqft |
Source: MLS PIN #73199726 Report a problem | ||
| 3/22/2024 | Listed for sale | $399,900$585/sqft |
Source: MLS PIN #73199726 Report a problem | ||
| 3/8/2024 | Contingent | $399,900$585/sqft |
Source: MLS PIN #73199726 Report a problem | ||
Public tax history
Tax history is unavailable.
Neighborhood: Hyannis
Nearby schools
GreatSchools rating
- 2/10Hyannis West Elementary SchoolGrades: K-3Distance: 1.6 mi
- 5/10Barnstable Intermediate SchoolGrades: 6-7Distance: 1.6 mi
- 4/10Barnstable High SchoolGrades: 8-12Distance: 1.6 mi
Get pre-qualified for a loan
At Zillow Home Loans, we can pre-qualify you in as little as 5 minutes with no impact to your credit score.An equal housing lender. NMLS #10287.
