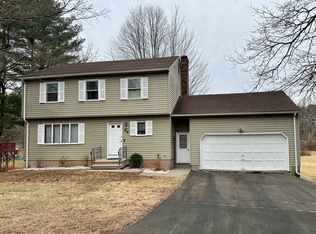5 acres comes with this beautiful home!! Located at the end of the cul-de-sac, this Colonial features 3 bedrooms plus a loft that can easily be an in law or 4th bedroom. Newer architectural roof, furnace, generator hookup and remodeled eat in kitchen with granite counters, ss appliances, double oven and wine cooler. Floor to ceiling fireplace and slider to double tiered deck and private back yard. Country style front porch for those relaxing summer days! Possible sub division of land.
This property is off market, which means it's not currently listed for sale or rent on Zillow. This may be different from what's available on other websites or public sources.

