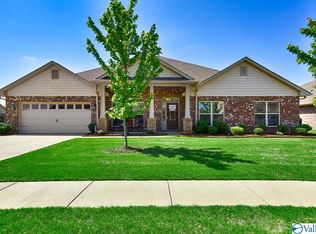Sold for $470,000
$470,000
120 Bakerfield Rd, Madison, AL 35756
4beds
3,011sqft
Single Family Residence
Built in 2014
0.27 Acres Lot
$483,800 Zestimate®
$156/sqft
$2,420 Estimated rent
Home value
$483,800
$460,000 - $508,000
$2,420/mo
Zestimate® history
Loading...
Owner options
Explore your selling options
What's special
Stunning 4 bedroom 3 bath home in a desirable neighborhood off County Line Rd in the Madison City School District. The open floor plan seamlessly connects the living spaces, while the all-new appliances and granite countertops in the kitchen add a touch of luxury. Trey ceilings in the formal dining room, office, and master bedroom along with new lighting fixtures, hardwood floors, and crown molding throughout the rest of the home. Isolated master bedroom with large en suite bathroom. Step outside to the large backyard with a privacy fence and covered patio, offering the ideal space for relaxation and entertaining. This home is a true gem!
Zillow last checked: 8 hours ago
Listing updated: September 26, 2023 at 06:52am
Listed by:
Benjamin Waye 256-617-6621,
Matt Curtis Real Estate, Inc.
Bought with:
Tracy Seltzer, 109075
Redstone Realty Solutions-HSV
Source: ValleyMLS,MLS#: 1840094
Facts & features
Interior
Bedrooms & bathrooms
- Bedrooms: 4
- Bathrooms: 3
- Full bathrooms: 3
Primary bedroom
- Features: Ceiling Fan(s), Crown Molding, Carpet, Tray Ceiling(s), Walk-In Closet(s)
- Level: First
- Area: 342
- Dimensions: 18 x 19
Bedroom 2
- Features: Ceiling Fan(s), Carpet, Walk-In Closet(s)
- Level: First
- Area: 121
- Dimensions: 11 x 11
Bedroom 3
- Features: Ceiling Fan(s), Carpet, Walk-In Closet(s)
- Level: First
- Area: 132
- Dimensions: 11 x 12
Bedroom 4
- Features: Ceiling Fan(s), Carpet, Walk-In Closet(s)
- Level: First
- Area: 187
- Dimensions: 11 x 17
Dining room
- Features: Crown Molding, Tray Ceiling(s), Wood Floor
- Level: First
- Area: 143
- Dimensions: 11 x 13
Kitchen
- Features: Granite Counters, Pantry, Recessed Lighting, Wood Floor
- Level: First
- Area: 247
- Dimensions: 13 x 19
Living room
- Features: Ceiling Fan(s), Fireplace, Recessed Lighting, Wood Floor
- Level: First
- Area: 527
- Dimensions: 17 x 31
Office
- Features: Crown Molding, Tray Ceiling(s), Wood Floor
- Level: First
- Area: 143
- Dimensions: 11 x 13
Laundry room
- Features: Tile
- Level: First
- Area: 84
- Dimensions: 7 x 12
Heating
- Central 1
Cooling
- Central 1
Appliances
- Included: Range, Dishwasher, Microwave
Features
- Has basement: No
- Number of fireplaces: 1
- Fireplace features: Gas Log, One
Interior area
- Total interior livable area: 3,011 sqft
Property
Features
- Levels: One
- Stories: 1
Lot
- Size: 0.27 Acres
Details
- Parcel number: 1706130003039000
Construction
Type & style
- Home type: SingleFamily
- Architectural style: Ranch
- Property subtype: Single Family Residence
Materials
- Foundation: Slab
Condition
- New construction: No
- Year built: 2014
Utilities & green energy
- Sewer: Public Sewer
- Water: Public
Community & neighborhood
Location
- Region: Madison
- Subdivision: Brighton Park At Ashbury
HOA & financial
HOA
- Has HOA: Yes
- HOA fee: $123 annually
- Amenities included: Common Grounds
- Association name: Brighton Park HOA
Other
Other facts
- Listing agreement: Agency
Price history
| Date | Event | Price |
|---|---|---|
| 9/21/2023 | Sold | $470,000-2.1%$156/sqft |
Source: | ||
| 8/21/2023 | Pending sale | $480,000$159/sqft |
Source: | ||
| 8/4/2023 | Listed for sale | $480,000+7.9%$159/sqft |
Source: | ||
| 9/2/2022 | Sold | $445,000-3.3%$148/sqft |
Source: | ||
| 8/3/2022 | Pending sale | $460,000$153/sqft |
Source: | ||
Public tax history
| Year | Property taxes | Tax assessment |
|---|---|---|
| 2024 | $2,841 +5.2% | $40,200 +5.1% |
| 2023 | $2,702 +18% | $38,260 +17.6% |
| 2022 | $2,290 +22.7% | $32,540 +22.1% |
Find assessor info on the county website
Neighborhood: 35756
Nearby schools
GreatSchools rating
- 10/10Mill Creek Elementary SchoolGrades: PK-5Distance: 1.5 mi
- 10/10Journey Middle SchoolGrades: 6-8Distance: 3 mi
- 8/10James Clemens High SchoolGrades: 9-12Distance: 0.9 mi
Schools provided by the listing agent
- Elementary: Mill Creek
- Middle: Liberty
- High: Jamesclemens
Source: ValleyMLS. This data may not be complete. We recommend contacting the local school district to confirm school assignments for this home.
Get pre-qualified for a loan
At Zillow Home Loans, we can pre-qualify you in as little as 5 minutes with no impact to your credit score.An equal housing lender. NMLS #10287.
Sell for more on Zillow
Get a Zillow Showcase℠ listing at no additional cost and you could sell for .
$483,800
2% more+$9,676
With Zillow Showcase(estimated)$493,476
