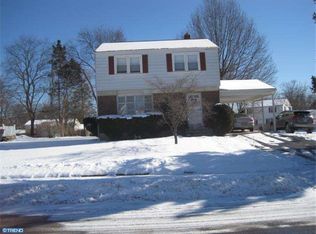Sold for $385,000 on 07/25/23
$385,000
120 Avondale Rd, Norristown, PA 19403
4beds
1,636sqft
Single Family Residence
Built in 1960
0.28 Acres Lot
$420,900 Zestimate®
$235/sqft
$3,162 Estimated rent
Home value
$420,900
$400,000 - $442,000
$3,162/mo
Zestimate® history
Loading...
Owner options
Explore your selling options
What's special
Welcome to 120 Avondale Rd! This great home offers a master suite on the first floor which is light, bright and spacious! You will also enjoy a simple kitchen, formal dining room with sliding doors onto the deck, living room and half bath. Upstairs are three spacious bedrooms with hardwood floors and another full bath. The yard is open and allows for a lot of space to relax or plant a garden! This property is in great condition, well cared for with updated HVAC and paved driveway with carport allowing for plenty of parking. With a quiet neighborhood and great location this home is ready for it's new owner!
Zillow last checked: 8 hours ago
Listing updated: July 25, 2023 at 08:13am
Listed by:
Angela Beers 215-995-1205,
Keller Williams Real Estate - Media
Bought with:
Jon Virtue, AB068830
BHHS Fox & Roach Malvern-Paoli
Source: Bright MLS,MLS#: PAMC2074706
Facts & features
Interior
Bedrooms & bathrooms
- Bedrooms: 4
- Bathrooms: 3
- Full bathrooms: 2
- 1/2 bathrooms: 1
- Main level bathrooms: 2
- Main level bedrooms: 1
Basement
- Area: 0
Heating
- Steam, Natural Gas
Cooling
- Central Air, Natural Gas
Appliances
- Included: Gas Water Heater
Features
- Breakfast Area, Entry Level Bedroom, Floor Plan - Traditional, Primary Bath(s)
- Flooring: Carpet, Wood
- Has basement: No
- Has fireplace: No
Interior area
- Total structure area: 1,636
- Total interior livable area: 1,636 sqft
- Finished area above ground: 1,636
- Finished area below ground: 0
Property
Parking
- Total spaces: 2
- Parking features: Attached Carport, Driveway
- Carport spaces: 1
- Uncovered spaces: 1
Accessibility
- Accessibility features: Mobility Improvements
Features
- Levels: Two
- Stories: 2
- Pool features: None
Lot
- Size: 0.28 Acres
- Dimensions: 200.00 x 0.00
Details
- Additional structures: Above Grade, Below Grade
- Parcel number: 630000118008
- Zoning: R2
- Special conditions: Standard
Construction
Type & style
- Home type: SingleFamily
- Architectural style: Colonial
- Property subtype: Single Family Residence
Materials
- Vinyl Siding
- Foundation: Concrete Perimeter
Condition
- New construction: No
- Year built: 1960
Utilities & green energy
- Sewer: Public Sewer
- Water: Public
Community & neighborhood
Location
- Region: Norristown
- Subdivision: None Available
- Municipality: WEST NORRITON TWP
Other
Other facts
- Listing agreement: Exclusive Right To Sell
- Ownership: Fee Simple
Price history
| Date | Event | Price |
|---|---|---|
| 7/25/2023 | Sold | $385,000+10%$235/sqft |
Source: | ||
| 7/12/2023 | Pending sale | $350,000$214/sqft |
Source: | ||
| 6/25/2023 | Contingent | $350,000$214/sqft |
Source: | ||
| 6/22/2023 | Listed for sale | $350,000+37.3%$214/sqft |
Source: | ||
| 4/12/2018 | Sold | $255,000-5.5%$156/sqft |
Source: Public Record Report a problem | ||
Public tax history
| Year | Property taxes | Tax assessment |
|---|---|---|
| 2024 | $5,586 | $115,640 |
| 2023 | $5,586 +0.7% | $115,640 |
| 2022 | $5,550 +0.6% | $115,640 |
Find assessor info on the county website
Neighborhood: 19403
Nearby schools
GreatSchools rating
- 4/10Marshall Street El SchoolGrades: K-4Distance: 0.3 mi
- 3/10Stewart Middle SchoolGrades: 5-8Distance: 0.5 mi
- 2/10Norristown Area High SchoolGrades: 9-12Distance: 1 mi
Schools provided by the listing agent
- District: Norristown Area
Source: Bright MLS. This data may not be complete. We recommend contacting the local school district to confirm school assignments for this home.

Get pre-qualified for a loan
At Zillow Home Loans, we can pre-qualify you in as little as 5 minutes with no impact to your credit score.An equal housing lender. NMLS #10287.
Sell for more on Zillow
Get a free Zillow Showcase℠ listing and you could sell for .
$420,900
2% more+ $8,418
With Zillow Showcase(estimated)
$429,318