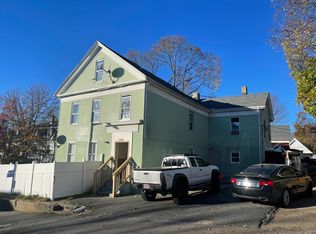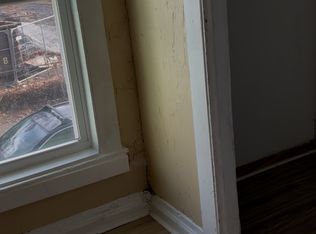Current appraisal "last picture" over $300,000.00 Owner Carry with $100,000 down, on a full price offer! January 2020, received final inspection from the city after all of the major remodeling completed. Plumbing, electrical, structural, fire/smoke detectors, health & safety. Certificate of occupancy in hand. Great opportunity for investor. Both units are rented at $1,400.00 each per month, with tenants paying Electric & Gas . New roof 2016, Fresh remodel New double pane windows have been installed. New 2nd floor (95%) furnace First floor has 90% furnace installed 2010. New (2) high efficiency gas water heaters. Both units include new and almost new washers and dryers, refrigerators and stoves. New washers and dryers In both apartments. New StoveAnd refrigerator On first floor. Brand-new gas stove on second floorWith used refrigerator. Second floor All new Electric with ark/fault breakers and all new plumbing installed with permits. Led lights throughout the house, Inside and out.
This property is off market, which means it's not currently listed for sale or rent on Zillow. This may be different from what's available on other websites or public sources.


