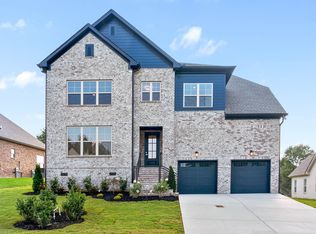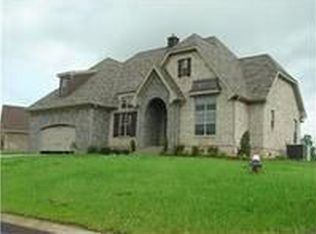Closed
$584,900
120 Augusta Trl, Springfield, TN 37172
3beds
2,286sqft
Single Family Residence, Residential
Built in 2023
0.28 Acres Lot
$583,200 Zestimate®
$256/sqft
$2,534 Estimated rent
Home value
$583,200
$554,000 - $612,000
$2,534/mo
Zestimate® history
Loading...
Owner options
Explore your selling options
What's special
Gorgeous all-brick home in the sought after Legacy Golf Club neighborhood. Built in 2023, this home features hardwood floors, large windows, and an open floor plan which blends comfort with sophistication. The primary bedroom, located on the main floor, is your own oasis. The private bath features double vanities, a soaking tub, and a separate shower. A convenient kitchen with stainless appliances, quartz counter tops, and a large walk-in pantry that would tempt any chef. The large bonus room upstairs is a perfect den, or playroom, or as an office. This home has a huge amount of storage upstairs and down and also features a large 2 car garage. Outdoors, this home has a custom outdoor fire pit and a beautifully landscaped patio all of which is neatly situated near the Legacy golf course. This home is a hole in one! No HOA fees. Call me for more information.
Zillow last checked: 8 hours ago
Listing updated: September 24, 2025 at 06:14am
Listing Provided by:
Jamie Helms 615-554-5502,
Compass
Bought with:
Adam Helton, 258560
Benchmark Realty, LLC
Source: RealTracs MLS as distributed by MLS GRID,MLS#: 2973561
Facts & features
Interior
Bedrooms & bathrooms
- Bedrooms: 3
- Bathrooms: 3
- Full bathrooms: 2
- 1/2 bathrooms: 1
- Main level bedrooms: 3
Heating
- Central, Natural Gas
Cooling
- Central Air, Electric
Appliances
- Included: Electric Oven, Range, Dishwasher, Microwave, Refrigerator, Stainless Steel Appliance(s)
Features
- Kitchen Island
- Flooring: Wood, Tile
- Basement: Crawl Space
- Fireplace features: Gas
Interior area
- Total structure area: 2,286
- Total interior livable area: 2,286 sqft
- Finished area above ground: 2,286
Property
Parking
- Total spaces: 2
- Parking features: Garage Faces Front
- Attached garage spaces: 2
Features
- Levels: Two
- Stories: 2
- Patio & porch: Patio
Lot
- Size: 0.28 Acres
- Dimensions: 205.42 x 153.60 x 124.29
Details
- Parcel number: 092J A 10900 000
- Special conditions: Standard
Construction
Type & style
- Home type: SingleFamily
- Architectural style: Traditional
- Property subtype: Single Family Residence, Residential
Materials
- Brick
- Roof: Shingle
Condition
- New construction: No
- Year built: 2023
Utilities & green energy
- Sewer: Public Sewer
- Water: Public
- Utilities for property: Electricity Available, Natural Gas Available, Water Available
Community & neighborhood
Location
- Region: Springfield
- Subdivision: The Legacy Sec 5b
Price history
| Date | Event | Price |
|---|---|---|
| 9/23/2025 | Sold | $584,900$256/sqft |
Source: | ||
| 9/5/2025 | Pending sale | $584,900$256/sqft |
Source: | ||
| 8/15/2025 | Contingent | $584,900$256/sqft |
Source: | ||
| 8/15/2025 | Listed for sale | $584,900+4.8%$256/sqft |
Source: | ||
| 2/21/2024 | Sold | $558,000$244/sqft |
Source: | ||
Public tax history
| Year | Property taxes | Tax assessment |
|---|---|---|
| 2015 | $468 | $11,250 |
| 2014 | $468 +3.5% | $11,250 |
| 2013 | $452 +6.4% | $11,250 |
Find assessor info on the county website
Neighborhood: 37172
Nearby schools
GreatSchools rating
- 3/10Crestview Elementary SchoolGrades: K-5Distance: 2.8 mi
- 8/10Innovation Academy of Robertson CountyGrades: 6-10Distance: 3.6 mi
- 3/10Springfield High SchoolGrades: 9-12Distance: 1.9 mi
Schools provided by the listing agent
- Elementary: Crestview Elementary School
- Middle: Coopertown Middle School
- High: Springfield High School
Source: RealTracs MLS as distributed by MLS GRID. This data may not be complete. We recommend contacting the local school district to confirm school assignments for this home.
Get a cash offer in 3 minutes
Find out how much your home could sell for in as little as 3 minutes with a no-obligation cash offer.
Estimated market value$583,200
Get a cash offer in 3 minutes
Find out how much your home could sell for in as little as 3 minutes with a no-obligation cash offer.
Estimated market value
$583,200

