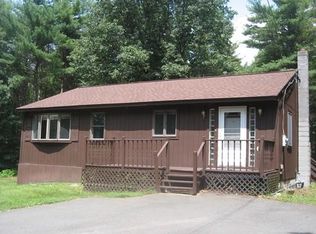Sold for $430,000
$430,000
120 Athol Rd, Phillipston, MA 01331
3beds
1,506sqft
Single Family Residence
Built in 1988
2.35 Acres Lot
$447,700 Zestimate®
$286/sqft
$2,806 Estimated rent
Home value
$447,700
$407,000 - $492,000
$2,806/mo
Zestimate® history
Loading...
Owner options
Explore your selling options
What's special
Welcome home, this stunning 3 bedroom, 2 bath home nestled on just over 2 acres of land. The primary suite boasts a luxurious jetted tub, perfect for unwinding after a long day. The updated kitchen features granite countertops, a stylish tile backsplash, and all the modern amenities you could want. Main bathroom has been updated wihth new flooring, fresh coat of paint, vanity, shower, and toilet. The living room, dining room. and kitchen showcase updated vinyl flooring, adding a touch of elegance to the space. With plenty of room to roam on the expansive grounds, this home offers the privacy and tranquility you've been looking for. Conveniently located to local shopping. Don't miss out on this incredible opportunity to make this your dream home!
Zillow last checked: 8 hours ago
Listing updated: September 07, 2024 at 10:54am
Listed by:
Maurissa Thibeault 978-320-1413,
LAER Realty Partners 978-534-3100
Bought with:
Susan Thibeault
LAER Realty Partners
Source: MLS PIN,MLS#: 73266354
Facts & features
Interior
Bedrooms & bathrooms
- Bedrooms: 3
- Bathrooms: 2
- Full bathrooms: 2
Primary bedroom
- Features: Bathroom - Full, Closet, Flooring - Vinyl
- Level: First
- Area: 195
- Dimensions: 15 x 13
Bedroom 2
- Features: Flooring - Wall to Wall Carpet
- Level: First
- Area: 156
- Dimensions: 12 x 13
Bedroom 3
- Features: Flooring - Wall to Wall Carpet
- Level: First
- Area: 156
- Dimensions: 12 x 13
Bathroom 1
- Features: Bathroom - Full, Bathroom - Tiled With Tub & Shower
- Level: First
Bathroom 2
- Features: Bathroom - Full, Bathroom - With Tub, Jacuzzi / Whirlpool Soaking Tub
- Level: First
Dining room
- Features: Flooring - Vinyl, Slider
- Level: First
- Area: 156
- Dimensions: 13 x 12
Kitchen
- Features: Flooring - Vinyl, Countertops - Stone/Granite/Solid, Remodeled
- Level: First
- Area: 156
- Dimensions: 13 x 12
Living room
- Features: Flooring - Vinyl
- Level: First
- Area: 286
- Dimensions: 22 x 13
Heating
- Electric, Wood Stove, Ductless
Cooling
- Window Unit(s), Ductless
Appliances
- Included: Electric Water Heater, Range, Dishwasher, Refrigerator
- Laundry: Electric Dryer Hookup, Washer Hookup
Features
- Flooring: Vinyl, Carpet
- Windows: Insulated Windows
- Basement: Unfinished
- Number of fireplaces: 1
- Fireplace features: Living Room
Interior area
- Total structure area: 1,506
- Total interior livable area: 1,506 sqft
Property
Parking
- Total spaces: 6
- Parking features: Under, Off Street
- Attached garage spaces: 1
- Uncovered spaces: 5
Lot
- Size: 2.35 Acres
- Features: Wooded
Details
- Parcel number: M:00027 L:0018C,3792340
- Zoning: RA
Construction
Type & style
- Home type: SingleFamily
- Architectural style: Raised Ranch
- Property subtype: Single Family Residence
Materials
- Modular
- Foundation: Concrete Perimeter
- Roof: Shingle
Condition
- Year built: 1988
Utilities & green energy
- Electric: 200+ Amp Service
- Sewer: Private Sewer
- Water: Private
- Utilities for property: for Electric Range, for Electric Dryer, Washer Hookup
Community & neighborhood
Community
- Community features: Shopping, Public School
Location
- Region: Phillipston
Price history
| Date | Event | Price |
|---|---|---|
| 9/6/2024 | Sold | $430,000+1.2%$286/sqft |
Source: MLS PIN #73266354 Report a problem | ||
| 7/23/2024 | Contingent | $425,000$282/sqft |
Source: MLS PIN #73266354 Report a problem | ||
| 7/18/2024 | Listed for sale | $425,000+145.7%$282/sqft |
Source: MLS PIN #73266354 Report a problem | ||
| 2/26/2015 | Sold | $173,000-3.8%$115/sqft |
Source: Public Record Report a problem | ||
| 8/6/2014 | Price change | $179,900+5.9%$119/sqft |
Source: Cetto Real Estate #71582986 Report a problem | ||
Public tax history
| Year | Property taxes | Tax assessment |
|---|---|---|
| 2025 | $3,886 +0.5% | $344,800 +6.8% |
| 2024 | $3,867 +5.9% | $322,800 +13.5% |
| 2023 | $3,652 -7.5% | $284,400 +12.3% |
Find assessor info on the county website
Neighborhood: 01331
Nearby schools
GreatSchools rating
- 4/10Narragansett Regional High SchoolGrades: 8-12Distance: 3.9 mi
- 5/10Narragansett Middle SchoolGrades: 5-7Distance: 3.9 mi
Schools provided by the listing agent
- Elementary: Phillipston Mem
- Middle: Narragansett
- High: Narragansett
Source: MLS PIN. This data may not be complete. We recommend contacting the local school district to confirm school assignments for this home.
Get pre-qualified for a loan
At Zillow Home Loans, we can pre-qualify you in as little as 5 minutes with no impact to your credit score.An equal housing lender. NMLS #10287.
Sell with ease on Zillow
Get a Zillow Showcase℠ listing at no additional cost and you could sell for —faster.
$447,700
2% more+$8,954
With Zillow Showcase(estimated)$456,654
