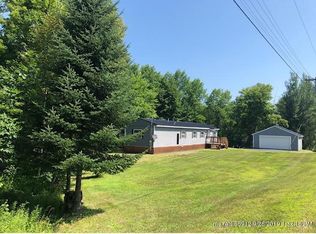Closed
$261,000
120 Athens Road, Harmony, ME 04942
3beds
2,430sqft
Single Family Residence
Built in 1978
6 Acres Lot
$299,400 Zestimate®
$107/sqft
$2,049 Estimated rent
Home value
$299,400
$275,000 - $326,000
$2,049/mo
Zestimate® history
Loading...
Owner options
Explore your selling options
What's special
Here is your chance to purchase this 3 bedroom 1 and 1/2 bathroom home with an attached 2 car garage with plenty of storage above. The first floor offers a mud room, eat in kitchen with a nice pantry area, sun room, living room, laundry area, office, full bathroom and a main bedroom with a 1/2 bathroom. The second floor has 1 large bedroom and a second large room with a cedar lined closet that could be used as another bedroom or whatever suits your needs. A third garage door on the end of the home leads directly into the basement so you can store and maintain all of your vehicles and toys. The 6 acre parcel gives you plenty of room to roam and features a man made pond and a greenhouse behind the home. Fiber internet runs by the property.
Zillow last checked: 8 hours ago
Listing updated: January 15, 2025 at 07:12pm
Listed by:
Whittemore's Real Estate
Bought with:
United Country Lifestyle Properties of Maine
Source: Maine Listings,MLS#: 1575493
Facts & features
Interior
Bedrooms & bathrooms
- Bedrooms: 3
- Bathrooms: 2
- Full bathrooms: 1
- 1/2 bathrooms: 1
Bedroom 1
- Level: First
Bedroom 2
- Level: Second
Bedroom 3
- Level: Second
Kitchen
- Level: First
Laundry
- Level: First
Living room
- Level: First
Mud room
- Level: First
Office
- Level: First
Sunroom
- Level: First
Heating
- Baseboard, Hot Water, Other
Cooling
- None
Features
- 1st Floor Primary Bedroom w/Bath
- Flooring: Vinyl
- Basement: Interior Entry,Full,Sump Pump,Unfinished
- Has fireplace: No
Interior area
- Total structure area: 2,430
- Total interior livable area: 2,430 sqft
- Finished area above ground: 2,430
- Finished area below ground: 0
Property
Parking
- Total spaces: 2
- Parking features: Gravel, On Site, Off Street, Underground, Basement
- Attached garage spaces: 2
Features
- Has view: Yes
- View description: Trees/Woods
Lot
- Size: 6 Acres
- Features: Rural, Level, Open Lot, Rolling Slope, Wooded
Details
- Additional structures: Outbuilding
- Zoning: residential
Construction
Type & style
- Home type: SingleFamily
- Architectural style: Cape Cod
- Property subtype: Single Family Residence
Materials
- Wood Frame, Wood Siding
- Roof: Shingle
Condition
- Year built: 1978
Utilities & green energy
- Electric: Circuit Breakers, Fuses
- Sewer: Private Sewer
- Water: Private, Well
Community & neighborhood
Location
- Region: Harmony
Other
Other facts
- Road surface type: Paved
Price history
| Date | Event | Price |
|---|---|---|
| 3/1/2024 | Pending sale | $279,000+6.9%$115/sqft |
Source: | ||
| 2/29/2024 | Sold | $261,000-6.5%$107/sqft |
Source: | ||
| 1/16/2024 | Contingent | $279,000$115/sqft |
Source: | ||
| 11/24/2023 | Price change | $279,000-5.4%$115/sqft |
Source: | ||
| 10/21/2023 | Listed for sale | $295,000$121/sqft |
Source: | ||
Public tax history
Tax history is unavailable.
Neighborhood: 04942
Nearby schools
GreatSchools rating
- 3/10Harmony Elementary SchoolGrades: PK-8Distance: 0.9 mi

Get pre-qualified for a loan
At Zillow Home Loans, we can pre-qualify you in as little as 5 minutes with no impact to your credit score.An equal housing lender. NMLS #10287.
