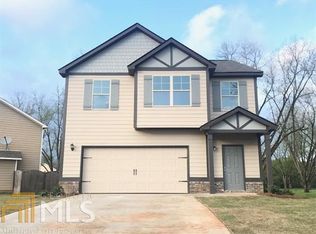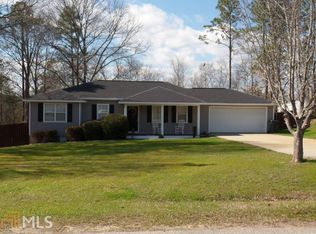Honey stop the car! Gorgeous new construction home in 100% financing area! This 4BR/2.5BA Wallace plan offers style and beauty at an affordable price. Constructed of Hardie Plank (a strong cement fiber that gives a somewhat wood look) and featuring beautiful archways, stainless steel appliances, spacious bedrooms, master with ensuite that features separate shower and soaker tub. Yards are sodded front and back. Home also includes a security system and so much more!
This property is off market, which means it's not currently listed for sale or rent on Zillow. This may be different from what's available on other websites or public sources.


