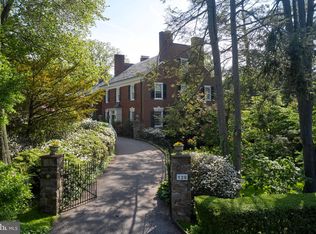Look no further....this COMPLETELY renovated Stone Tudor offers the benefits and ease of new construction while offering the sophisticated character and charm of an existing Main Line estate. This magnificent home offers an amazing floor plan with over sized living room perfect for entertaining and parties; an All Season Family Room that overlooks the beautiful grounds; cozy dining room with fireplace and french doors that lead to the yard, and a breath taking gourmet kitchen with commercial grade appliances, quartz counters, and attached bright breakfast room. The upstairs offers a magnificent Master Suite with marble bathroom, his and her closets with custom built-in shelving and woman's vanity area; and private outdoor deck- perfect for unwinding after a long day; 4 other spacious bedrooms; 3 beautifully designed bathrooms with marble and/or soap stone materials and custom shelving for storage; and office/study. All existing mill work, doors, and most hardware remain and hardwood flooring completely refinished throughout all levels- a flawless combination of old and new and will please all buyers! This home is in the heart of Villanova and steps from some of the finest dining and shopping options that the Main Line has to offer while all major roadways are less than a mile away for an easy commute to Philadelphia and NYC. All of this while being in TOP rated Radnor School District and close proximity to some of the best private schools in the country. Call today for your appointment to see this one-of-a-kind property; it will not last long!
This property is off market, which means it's not currently listed for sale or rent on Zillow. This may be different from what's available on other websites or public sources.
