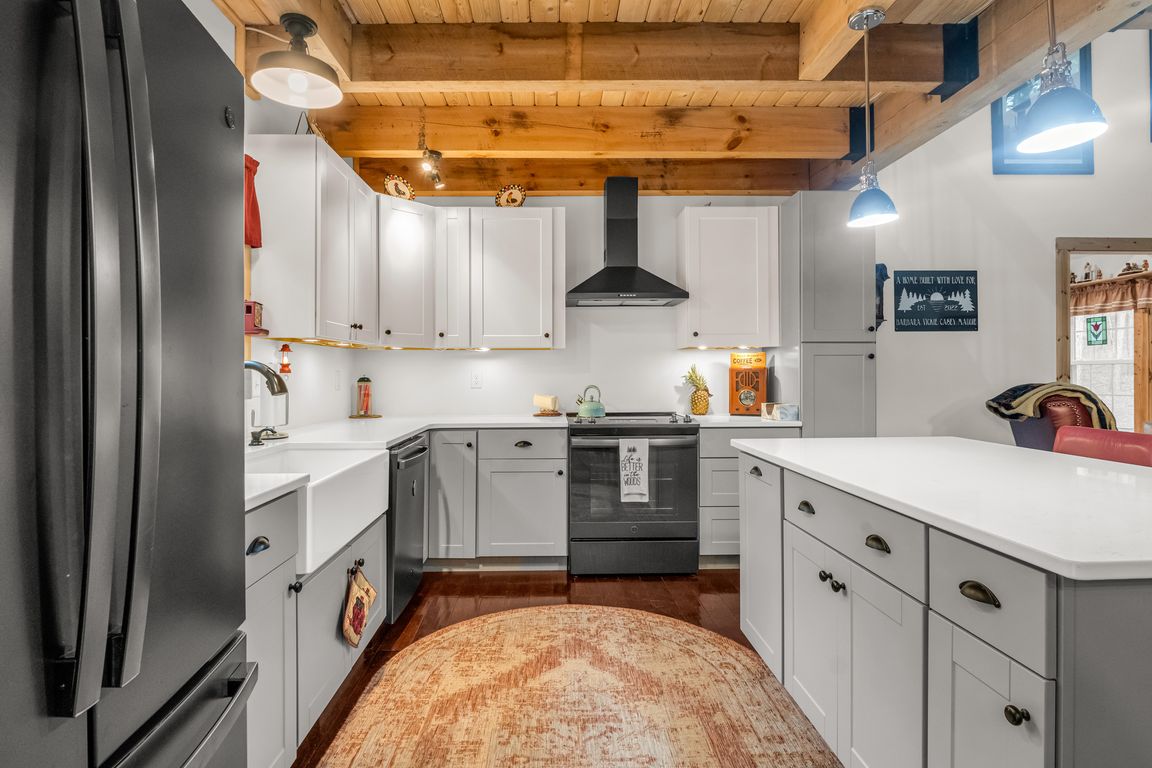
120 Ashley Ct, Mill Spring, NC 28756
What's special
Built in 2022, this like-new 2-bed, 3-bath home offers luxurious mountain living with thoughtful upgrades throughout. Featuring two spacious primary suites, each with its own private en-suite bathroom, and a large open-concept loft. Just off the main living area, enjoy a bright sunroom and convenient main-level laundry room with the perfect setup for a ...
- 244 days |
- 528 |
- 43 |
Travel times
Kitchen
Living Room
Primary Bedroom
Zillow last checked: 8 hours ago
Listing updated: November 03, 2025 at 05:45am
Jenn Saltouros jennifer.saltouros@allentate.com,
Howard Hanna Beverly-Hanks, Lake Lure
Facts & features
Interior
Bedrooms & bathrooms
- Bedrooms: 2
- Bathrooms: 3
- Full bathrooms: 3
- Main level bedrooms: 1
Primary bedroom
- Level: Main
Bedroom s
- Level: Upper
Bathroom full
- Level: Main
Bathroom full
- Level: Main
Dining room
- Level: Main
Kitchen
- Level: Main
Laundry
- Level: Main
Living room
- Level: Main
Heating
- Ductless, Heat Pump
Cooling
- Ductless, Heat Pump
Appliances
- Included: Dishwasher, Dryer, Electric Oven, Electric Range, Microwave, Refrigerator, Washer
- Laundry: Main Level
Features
- Kitchen Island, Open Floorplan
- Flooring: Tile, Wood
- Has basement: No
- Fireplace features: Living Room
Interior area
- Total structure area: 1,806
- Total interior livable area: 1,806 sqft
- Finished area above ground: 1,806
- Finished area below ground: 0
Video & virtual tour
Property
Parking
- Parking features: Driveway
- Has uncovered spaces: Yes
Features
- Levels: One and One Half
- Stories: 1.5
- Patio & porch: Deck, Front Porch
Lot
- Size: 3.19 Acres
- Features: Cul-De-Sac, Wooded
Details
- Parcel number: P52202 & P52201
- Zoning: RES
- Special conditions: Standard
- Other equipment: Fuel Tank(s)
Construction
Type & style
- Home type: SingleFamily
- Architectural style: Cottage
- Property subtype: Single Family Residence
Materials
- Fiber Cement
- Foundation: Crawl Space
Condition
- New construction: No
- Year built: 2022
Utilities & green energy
- Sewer: Septic Installed
- Water: Well
Community & HOA
Community
- Features: Gated
- Subdivision: Hillcrest
HOA
- Has HOA: Yes
- HOA fee: $250 annually
- HOA name: Hillcrest HOA
- HOA phone: 513-885-1097
Location
- Region: Mill Spring
Financial & listing details
- Price per square foot: $269/sqft
- Tax assessed value: $385,011
- Annual tax amount: $1,839
- Date on market: 4/11/2025
- Cumulative days on market: 244 days
- Listing terms: Cash,Conventional
- Road surface type: Gravel, Paved
Price history
| Date | Event | Price |
|---|---|---|
| 7/29/2025 | Price change | $485,000-3%$269/sqft |
Source: | ||
| 7/1/2025 | Price change | $499,900-4.8%$277/sqft |
Source: | ||
| 4/11/2025 | Listed for sale | $525,000+5.2%$291/sqft |
Source: | ||
| 8/21/2024 | Listing removed | $499,000-5%$276/sqft |
Source: | ||
| 6/18/2024 | Price change | $525,000-6.3%$291/sqft |
Source: | ||
Public tax history
| Year | Property taxes | Tax assessment |
|---|---|---|
| 2024 | $1,839 | $280,628 |
| 2023 | $1,839 +3.1% | $280,628 |
| 2022 | $1,783 +1348.6% | $280,628 +1320.2% |
Find assessor info on the county website
BuyAbility℠ payment
Estimated market value
$459,000 - $507,000
$483,200
$2,715/mo
Climate risks
Explore flood, wildfire, and other predictive climate risk information for this property on First Street®️.
Nearby schools
GreatSchools rating
- 6/10Sunny View Elementary SchoolGrades: PK-5Distance: 0.9 mi
- 4/10Polk County Middle SchoolGrades: 6-8Distance: 6 mi
- 4/10Polk County High SchoolGrades: 9-12Distance: 8.1 mi
Schools provided by the listing agent
- Elementary: Polk Central
- Middle: Polk
- High: Polk
Source: Canopy MLS as distributed by MLS GRID. This data may not be complete. We recommend contacting the local school district to confirm school assignments for this home.