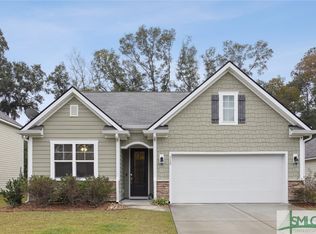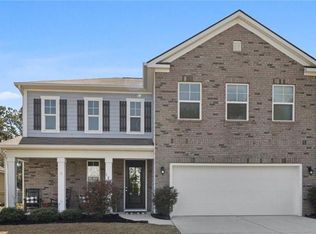Sold for $473,000 on 06/17/25
$473,000
120 Arusha Avenue, Savannah, GA 31419
4beds
2,383sqft
Single Family Residence
Built in 2018
0.26 Acres Lot
$477,300 Zestimate®
$198/sqft
$2,595 Estimated rent
Home value
$477,300
$449,000 - $511,000
$2,595/mo
Zestimate® history
Loading...
Owner options
Explore your selling options
What's special
Tucked into a serene cul-de-sac in the sought-after gated Coffee Pointe community, this charming 4-bedroom, 2.5-bath home sits proudly on a corner lot. Unique touches set it apart, like a striking brick wall backsplash in the kitchen and a custom-built, roofed pergola with privacy walls—perfect for outdoor gatherings. The fenced backyard also features a large storage building for all your needs. Inside, engineered hardwood flows throughout the downstairs, where an open floor plan connects the eat-in kitchen and living room seamlessly. A versatile flex room at the entrance is ideal for a home office or formal living space. Upstairs, all bedrooms provide comfort and privacy, including a spacious primary suite with its own en suite bath. Just minutes from the scenic Coffee Pointe Marina, this home blends location, style, and functionality into a perfect coastal retreat.
Zillow last checked: 8 hours ago
Listing updated: July 10, 2025 at 11:59am
Listed by:
Chandie W. Hupman 912-398-1224,
Keller Williams Coastal Area P,
Jay Mills 912-312-3858,
Keller Williams Coastal Area P
Bought with:
Marcia Rice, 427492
Keller Williams Coastal Area P
Source: Hive MLS,MLS#: 329742 Originating MLS: Savannah Multi-List Corporation
Originating MLS: Savannah Multi-List Corporation
Facts & features
Interior
Bedrooms & bathrooms
- Bedrooms: 4
- Bathrooms: 3
- Full bathrooms: 2
- 1/2 bathrooms: 1
Primary bedroom
- Features: Walk-In Closet(s)
- Level: Upper
- Dimensions: 0 x 0
Bedroom 2
- Level: Upper
- Dimensions: 0 x 0
Bedroom 3
- Level: Upper
- Dimensions: 0 x 0
Bedroom 4
- Level: Upper
- Dimensions: 0 x 0
Office
- Level: Main
- Dimensions: 0 x 0
Heating
- Central, Electric, Heat Pump
Cooling
- Central Air, Electric, Heat Pump
Appliances
- Included: Electric Water Heater
- Laundry: Washer Hookup, Dryer Hookup, Laundry Room, Upper Level
Features
- Breakfast Bar, Breakfast Area, Double Vanity, Entrance Foyer, Garden Tub/Roman Tub, High Ceilings, Kitchen Island, Other, Pantry, Recessed Lighting, Separate Shower, Upper Level Primary, Programmable Thermostat
- Windows: Double Pane Windows
- Attic: Scuttle
- Common walls with other units/homes: No Common Walls
Interior area
- Total interior livable area: 2,383 sqft
Property
Parking
- Total spaces: 2
- Parking features: Attached, Garage Door Opener, Kitchen Level
- Garage spaces: 2
Features
- Patio & porch: Covered, Patio, Front Porch
- Exterior features: Landscape Lights
- Pool features: Community
- Fencing: Decorative,Metal,Yard Fenced
Lot
- Size: 0.26 Acres
- Features: Corner Lot, Cul-De-Sac
Details
- Additional structures: Storage
- Parcel number: 20763 02025
- Zoning: R1
- Zoning description: Single Family
- Special conditions: Standard
Construction
Type & style
- Home type: SingleFamily
- Architectural style: Traditional
- Property subtype: Single Family Residence
Materials
- Frame, Concrete
- Foundation: Slab
- Roof: Asphalt,Ridge Vents
Condition
- Year built: 2018
Utilities & green energy
- Sewer: Public Sewer
- Water: Public
- Utilities for property: Underground Utilities
Green energy
- Green verification: ENERGY STAR Certified Homes
- Energy efficient items: Windows
Community & neighborhood
Community
- Community features: Pool, Fitness Center, Gated, Playground, Park, Street Lights, Sidewalks
Location
- Region: Savannah
- Subdivision: Coffee Pointe
HOA & financial
HOA
- Has HOA: Yes
- HOA fee: $145 monthly
Other
Other facts
- Listing agreement: Exclusive Right To Sell
- Listing terms: Cash,Conventional,FHA,VA Loan
Price history
| Date | Event | Price |
|---|---|---|
| 6/17/2025 | Sold | $473,000-2.5%$198/sqft |
Source: | ||
| 6/15/2025 | Pending sale | $485,000$204/sqft |
Source: | ||
| 4/24/2025 | Listed for sale | $485,000+38.8%$204/sqft |
Source: | ||
| 7/15/2021 | Sold | $349,425$147/sqft |
Source: Public Record | ||
| 6/19/2021 | Contingent | $349,425$147/sqft |
Source: | ||
Public tax history
| Year | Property taxes | Tax assessment |
|---|---|---|
| 2024 | $5,149 +19.1% | $177,200 +19.8% |
| 2023 | $4,321 +8.4% | $147,960 +8.4% |
| 2022 | $3,985 +18.9% | $136,440 +25.5% |
Find assessor info on the county website
Neighborhood: Coffee Bluff
Nearby schools
GreatSchools rating
- 4/10Windsor Forest Elementary SchoolGrades: PK-5Distance: 1.5 mi
- 3/10Southwest Middle SchoolGrades: 6-8Distance: 7.5 mi
- 3/10Windsor Forest High SchoolGrades: PK,9-12Distance: 1.6 mi

Get pre-qualified for a loan
At Zillow Home Loans, we can pre-qualify you in as little as 5 minutes with no impact to your credit score.An equal housing lender. NMLS #10287.
Sell for more on Zillow
Get a free Zillow Showcase℠ listing and you could sell for .
$477,300
2% more+ $9,546
With Zillow Showcase(estimated)
$486,846
