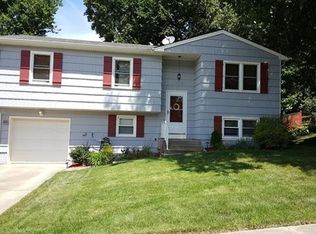Sold for $275,000
$275,000
120 Anns Farm Road, Hamden, CT 06518
2beds
1,400sqft
Single Family Residence
Built in 1980
10,018.8 Square Feet Lot
$384,000 Zestimate®
$196/sqft
$2,803 Estimated rent
Home value
$384,000
$365,000 - $407,000
$2,803/mo
Zestimate® history
Loading...
Owner options
Explore your selling options
What's special
With a great layout and fenced-yard, this 1-owner Hamden home is centrally-located with many nice features that truly make it "home". The large living room with a big picture window has hardwood floors and flows seamlessly between the dining room and kitchen. There is room for everyone to enjoy family game night, holiday celebrations, and watching the big game. The adjacent dining room is light-filled and offers backyard views. The kitchen provides re-faced kitchen cabinetry, good storage space, and a convenient pantry closet. And just step out through the patio door to the spacious back deck for BBQ'ing and warm-weather dining. Upstairs are two bedrooms - the primary was originally two bedrooms combined to one, with three closets and room for that larger bedroom set. The 2nd bedroom is well-sized. The full bath services both bedrooms. The lower level offers the flex space you need for a rec room, office, or possible third bedroom. A regular door provides exterior access to the side yard. A mechanicals room and laundry/half bath complete this level. The laundry room offers access to the crawl space under the main living area for additional storage, and the oil tank location. 1-car garage. Central Air. City water & sewer. Quick drive to Quinnipiac University, Sleeping Giant State Park & Golf Course, Wentworth's Homemade Ice Cream, plus local shopping, restaurants and schools.
Zillow last checked: 8 hours ago
Listing updated: October 25, 2023 at 04:45am
Listed by:
Cheri S. Paulsen 203-605-1644,
RE/MAX RISE 203-806-1435
Bought with:
Vintia Mullen, REB.0795145
RE/MAX Showcase
Source: Smart MLS,MLS#: 170593371
Facts & features
Interior
Bedrooms & bathrooms
- Bedrooms: 2
- Bathrooms: 2
- Full bathrooms: 1
- 1/2 bathrooms: 1
Primary bedroom
- Features: Wall/Wall Carpet
- Level: Upper
- Area: 209 Square Feet
- Dimensions: 11 x 19
Bedroom
- Features: Wall/Wall Carpet
- Level: Upper
- Area: 132 Square Feet
- Dimensions: 11 x 12
Dining room
- Features: Hardwood Floor
- Level: Main
- Area: 99 Square Feet
- Dimensions: 11 x 9
Kitchen
- Features: Balcony/Deck, Vinyl Floor
- Level: Main
- Area: 132 Square Feet
- Dimensions: 11 x 12
Living room
- Features: Hardwood Floor
- Level: Main
- Area: 216 Square Feet
- Dimensions: 12 x 18
Rec play room
- Features: Half Bath, Laundry Hookup, Wall/Wall Carpet
- Level: Lower
- Area: 228 Square Feet
- Dimensions: 12 x 19
Heating
- Baseboard, Oil
Cooling
- Central Air
Appliances
- Included: Oven/Range, Refrigerator, Washer, Dryer, Water Heater
- Laundry: Lower Level
Features
- Doors: Storm Door(s)
- Basement: Full,Partially Finished
- Has fireplace: No
Interior area
- Total structure area: 1,400
- Total interior livable area: 1,400 sqft
- Finished area above ground: 1,400
Property
Parking
- Total spaces: 1
- Parking features: Attached, Garage Door Opener, Paved
- Attached garage spaces: 1
- Has uncovered spaces: Yes
Features
- Levels: Multi/Split
- Patio & porch: Deck
- Exterior features: Rain Gutters, Sidewalk
- Fencing: Chain Link
Lot
- Size: 10,018 sqft
- Features: Level
Details
- Parcel number: 1142928
- Zoning: R4
Construction
Type & style
- Home type: SingleFamily
- Architectural style: Split Level
- Property subtype: Single Family Residence
Materials
- Vinyl Siding
- Foundation: Concrete Perimeter
- Roof: Asphalt
Condition
- New construction: No
- Year built: 1980
Utilities & green energy
- Sewer: Public Sewer
- Water: Public
- Utilities for property: Cable Available
Green energy
- Energy efficient items: Doors
Community & neighborhood
Location
- Region: Hamden
Price history
| Date | Event | Price |
|---|---|---|
| 10/24/2023 | Sold | $275,000-8%$196/sqft |
Source: | ||
| 9/17/2023 | Pending sale | $299,000$214/sqft |
Source: | ||
| 9/8/2023 | Listed for sale | $299,000$214/sqft |
Source: | ||
| 9/5/2023 | Pending sale | $299,000$214/sqft |
Source: | ||
| 8/24/2023 | Listed for sale | $299,000$214/sqft |
Source: | ||
Public tax history
| Year | Property taxes | Tax assessment |
|---|---|---|
| 2025 | $13,154 +52.4% | $253,540 +63.3% |
| 2024 | $8,634 -1.1% | $155,260 +0.3% |
| 2023 | $8,726 +1.6% | $154,770 |
Find assessor info on the county website
Neighborhood: 06518
Nearby schools
GreatSchools rating
- 4/10Bear Path SchoolGrades: K-6Distance: 1.2 mi
- 4/10Hamden Middle SchoolGrades: 7-8Distance: 1.4 mi
- 4/10Hamden High SchoolGrades: 9-12Distance: 2.3 mi
Schools provided by the listing agent
- High: Hamden
Source: Smart MLS. This data may not be complete. We recommend contacting the local school district to confirm school assignments for this home.

Get pre-qualified for a loan
At Zillow Home Loans, we can pre-qualify you in as little as 5 minutes with no impact to your credit score.An equal housing lender. NMLS #10287.
