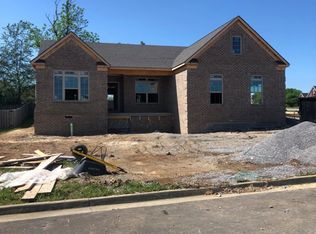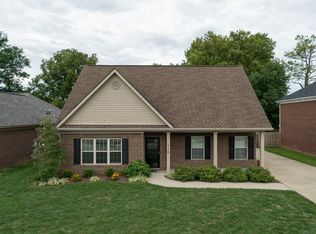Sold for $410,000 on 05/17/24
$410,000
120 Anne Jennings Way, Georgetown, KY 40324
4beds
2,353sqft
Single Family Residence
Built in 2016
8,524.69 Square Feet Lot
$427,300 Zestimate®
$174/sqft
$2,371 Estimated rent
Home value
$427,300
$385,000 - $474,000
$2,371/mo
Zestimate® history
Loading...
Owner options
Explore your selling options
What's special
OPEN HOUSE SUN 1-3. Beautiful, only 8 years young, 1.5 story in desirable Ward Hall Estates! WIth hardwood floors throughout, 9' ceilings with crown moulding, recessed lighting and granite countertops, this home has the upgraded features you're looking for. Neutral colors throughout make the perfect blank canvas for your decorating style. One level living but with the added bonus of a 4th bedroom, hobby or game room upstairs. Spacious and clean, this move-in ready home offers the perfect centralized location in Georgetown with quick access to US460, Frankfort, I-64, the new bypass or downtown Georgetown. Additional desirable features include a nice flat driveway, fenced yard and patio. Don't miss this pristine home!
Zillow last checked: 8 hours ago
Listing updated: August 28, 2025 at 10:26pm
Listed by:
Jessica Noto 859-489-0660,
Brickhouse Real Estate
Bought with:
Austin Polley, 219024
Distinctive Living
Source: Imagine MLS,MLS#: 24005832
Facts & features
Interior
Bedrooms & bathrooms
- Bedrooms: 4
- Bathrooms: 2
- Full bathrooms: 2
Primary bedroom
- Level: First
Bedroom 1
- Level: First
Bedroom 2
- Level: First
Bedroom 3
- Level: First
Bathroom 1
- Description: Full Bath
- Level: First
Bathroom 2
- Description: Full Bath
- Level: First
Bonus room
- Level: Second
Kitchen
- Level: First
Living room
- Level: First
Living room
- Level: First
Utility room
- Level: First
Heating
- Electric, Forced Air, Heat Pump, Natural Gas
Cooling
- Electric, Heat Pump
Appliances
- Included: Disposal, Dishwasher, Microwave, Refrigerator, Range
- Laundry: Electric Dryer Hookup, Washer Hookup
Features
- Breakfast Bar, Eat-in Kitchen, Master Downstairs, Walk-In Closet(s)
- Flooring: Hardwood, Tile
- Doors: Storm Door(s)
- Windows: Insulated Windows, Blinds, Screens
- Has basement: No
- Has fireplace: Yes
- Fireplace features: Gas Log
Interior area
- Total structure area: 2,353
- Total interior livable area: 2,353 sqft
- Finished area above ground: 2,353
- Finished area below ground: 0
Property
Parking
- Total spaces: 2
- Parking features: Attached Garage, Driveway
- Garage spaces: 2
- Has uncovered spaces: Yes
Features
- Levels: One and One Half
- Patio & porch: Patio
- Fencing: Privacy,Wood
- Has view: Yes
- View description: Neighborhood
Lot
- Size: 8,524 sqft
Details
- Parcel number: 14020433.000
Construction
Type & style
- Home type: SingleFamily
- Architectural style: Ranch
- Property subtype: Single Family Residence
Materials
- Brick Veneer, Vinyl Siding
- Foundation: Slab
- Roof: Dimensional Style
Condition
- New construction: No
- Year built: 2016
Utilities & green energy
- Sewer: Public Sewer
- Water: Public
- Utilities for property: Electricity Connected, Natural Gas Connected
Community & neighborhood
Location
- Region: Georgetown
- Subdivision: Ward Hall Estates
Price history
| Date | Event | Price |
|---|---|---|
| 5/17/2024 | Sold | $410,000-1.2%$174/sqft |
Source: | ||
| 4/19/2024 | Pending sale | $415,000$176/sqft |
Source: | ||
| 4/9/2024 | Price change | $415,000-2.4%$176/sqft |
Source: | ||
| 3/29/2024 | Listed for sale | $425,000+9%$181/sqft |
Source: | ||
| 4/4/2022 | Sold | $390,000+1.1%$166/sqft |
Source: | ||
Public tax history
| Year | Property taxes | Tax assessment |
|---|---|---|
| 2022 | $2,429 -1.1% | $280,000 |
| 2021 | $2,456 +831.6% | $280,000 +6.2% |
| 2017 | $264 +865.5% | $263,579 +527.6% |
Find assessor info on the county website
Neighborhood: 40324
Nearby schools
GreatSchools rating
- 5/10Western Elementary SchoolGrades: K-5Distance: 0.9 mi
- 8/10Scott County Middle SchoolGrades: 6-8Distance: 1.9 mi
- 6/10Scott County High SchoolGrades: 9-12Distance: 2 mi
Schools provided by the listing agent
- Elementary: Western
- Middle: Scott Co
- High: Great Crossing
Source: Imagine MLS. This data may not be complete. We recommend contacting the local school district to confirm school assignments for this home.

Get pre-qualified for a loan
At Zillow Home Loans, we can pre-qualify you in as little as 5 minutes with no impact to your credit score.An equal housing lender. NMLS #10287.


