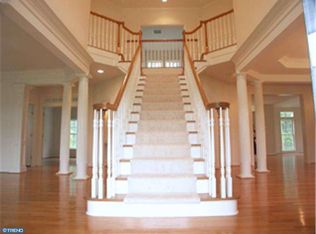This stately 5 BD, 5.5 BA brick Colonial home is majestically sited on nearly 2.5 acres near Valley Forge Park. It features a grand entrance Hall flanked by a stunning split staircase and elegant Living & Dining Rooms with gleaming wood floors. The soaring 2-story Family Room has a coffered ceiling and 2-story windows which provide stunning pastoral views. A gorgeous Kitchen features a large island, granite counters, gourmet appliances including a 5-burner gas range, and is open to Breakfast Area, Butler's Pantry, and is adjacent to a sun-drenched Bonus Room which could be used for add'l dining area, sitting room, or even a play room. Privately sited off the Living Room is a stunning Conservatory. Custom cherry built-ins & lighting have been added to the Office. A Mudroom w/cubbies, Laundry Rm, & Powder Rm complete the 1st floor. Upstairs is a gallery which leads to a Master BD Suite w/Sitting Rm & luxurious Master BA, and 2 walk-in closets. 3 add'l BD are privately sited on the other side of the gallery and all have recently renovated en suite BA's. Downstairs is an expansive, daylight walk-up lower level with multiple rooms to enhance family living. A Wine Cellar was added off the Bar area which overlooks the Rec/Game room. You'll love curling up for a movie in front of the fireplace in the Media Room. Great space for hobbies & projects is provided in the newer Craft Room, which has built-in cabinets, counters, & a sink. The LL also includes a 5th BD & 5th full BA (ideal for in-law/au pair), large exercise room, & large utility/storage room. The large deck off the Kitchen opens to the fully fenced rear yard. Located far from busy roads, this property is also not adjacent to storm water basins or Pickering Creek. A charming storage shed offers great space for recreation gear and yard equipment. Meticulously maintained & updated, this home has had over $158,000 in improvements over the past 6 years. Great location, with easy access to Rte. 202, 76, the PA Turnpike, schools, parks, country clubs, & shops in Phoenixville, King of Prussia, & the Main Line.
This property is off market, which means it's not currently listed for sale or rent on Zillow. This may be different from what's available on other websites or public sources.
