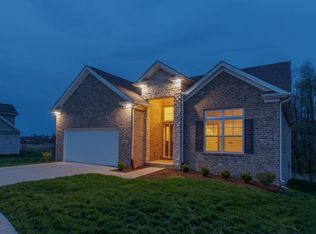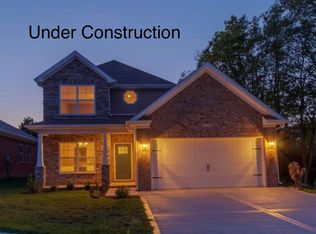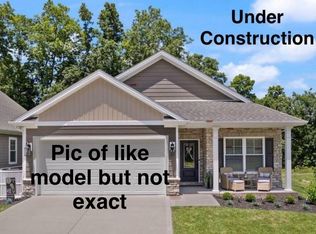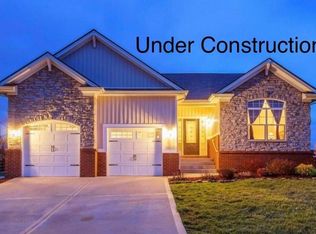Sold for $372,000
$372,000
120 Amick Way, Georgetown, KY 40324
3beds
1,653sqft
Single Family Residence
Built in 2022
5,662.8 Square Feet Lot
$383,600 Zestimate®
$225/sqft
$2,225 Estimated rent
Home value
$383,600
$364,000 - $403,000
$2,225/mo
Zestimate® history
Loading...
Owner options
Explore your selling options
What's special
Under Construction! Step Inside This Beautiful All Brick Ranch Plan Also Known As The Paloverde C Built By The Award Winning Builder Haddix Construction. This Home Features An Open Floor Plan With 3 Bedrooms, 2 Full Baths, Enlarged Rear Covered Porch, Stone To Ceiling Electric Fireplace In Great Room, Vinyl Plank Flooring In Main Living Area, Quartz Countertops In Kitchen, Tile Backsplash AND So Much More. Contact Me Today For More Details And Your Private Showing. (Pictures Are Of A Similar Model But Not Exact).
Zillow last checked: 8 hours ago
Listing updated: August 29, 2025 at 09:22am
Listed by:
Dawn Severt 859-608-8419,
Kassie & Associates,
Kassie Bennett 859-559-5969,
Kassie & Associates
Bought with:
Lyndsey Martin, 268575
Indigo & Co
Source: Imagine MLS,MLS#: 22025413
Facts & features
Interior
Bedrooms & bathrooms
- Bedrooms: 3
- Bathrooms: 2
- Full bathrooms: 2
Primary bedroom
- Level: First
Bedroom 1
- Level: First
Bedroom 2
- Level: First
Bathroom 1
- Description: Full Bath
- Level: First
Bathroom 2
- Description: Full Bath
- Level: First
Dining room
- Level: First
Dining room
- Level: First
Great room
- Level: First
Great room
- Level: First
Kitchen
- Level: First
Utility room
- Level: First
Heating
- Heat Pump
Cooling
- Electric
Appliances
- Included: Disposal, Dishwasher, Microwave, Range
Features
- Breakfast Bar, Eat-in Kitchen, Master Downstairs, Walk-In Closet(s), Ceiling Fan(s)
- Flooring: Carpet, Tile, Vinyl
- Windows: Insulated Windows, Screens
- Has basement: No
- Has fireplace: Yes
- Fireplace features: Electric, Great Room
Interior area
- Total structure area: 1,653
- Total interior livable area: 1,653 sqft
- Finished area above ground: 1,653
- Finished area below ground: 0
Property
Parking
- Total spaces: 2
- Parking features: Attached Garage, Garage Door Opener, Garage Faces Front
- Garage spaces: 2
- Has uncovered spaces: Yes
Features
- Levels: One
- Patio & porch: Patio
- Has view: Yes
- View description: Neighborhood
Lot
- Size: 5,662 sqft
Details
- Parcel number: 18920117.094
Construction
Type & style
- Home type: SingleFamily
- Architectural style: Ranch
- Property subtype: Single Family Residence
Materials
- Brick Veneer
- Foundation: Slab
- Roof: Dimensional Style
Condition
- New Construction
- New construction: Yes
- Year built: 2022
Utilities & green energy
- Sewer: Public Sewer
- Water: Public
Community & neighborhood
Location
- Region: Georgetown
- Subdivision: Cherry Blossom Village
HOA & financial
HOA
- HOA fee: $100 annually
- Services included: Maintenance Grounds
Price history
| Date | Event | Price |
|---|---|---|
| 7/10/2023 | Sold | $372,0000%$225/sqft |
Source: | ||
| 6/17/2023 | Pending sale | $372,070$225/sqft |
Source: | ||
| 6/15/2023 | Price change | $372,070+6.3%$225/sqft |
Source: | ||
| 3/24/2023 | Price change | $350,070+1.3%$212/sqft |
Source: | ||
| 11/23/2022 | Listed for sale | $345,570$209/sqft |
Source: | ||
Public tax history
| Year | Property taxes | Tax assessment |
|---|---|---|
| 2023 | $2,342 +649.7% | $258,250 +617.4% |
| 2022 | $312 | $36,000 |
Find assessor info on the county website
Neighborhood: 40324
Nearby schools
GreatSchools rating
- 8/10Eastern Elementary SchoolGrades: K-5Distance: 2.4 mi
- 6/10Royal Spring Middle SchoolGrades: 6-8Distance: 1.9 mi
- 6/10Scott County High SchoolGrades: 9-12Distance: 2.5 mi
Schools provided by the listing agent
- Elementary: Creekside
- Middle: Royal Spring
- High: Scott Co
Source: Imagine MLS. This data may not be complete. We recommend contacting the local school district to confirm school assignments for this home.
Get pre-qualified for a loan
At Zillow Home Loans, we can pre-qualify you in as little as 5 minutes with no impact to your credit score.An equal housing lender. NMLS #10287.



