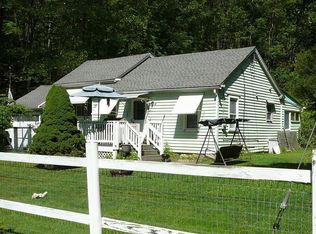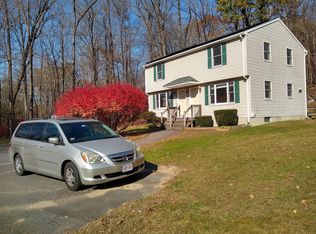THIS IS A MUST SEE! This freshly painted 3 bedroom 2 bath home is MOVE IN READY! The features are endless. Fenced in front yard, first floor laundry, foam insulation for noise reduction, privacy glass on the widows facing the street, stone fireplace, loft with built in safe, vaulted ceilings, ceiling fans, wrap around deck with outside access from two of the three bedrooms AND APO a section of this house came from Quabbin! Own a piece of history! This property abuts town owned conservation land with trails upon trails. And if that isn't enough, this property can include the perced 1.033 acre lot to the left of it for $250,000.00. Live in Belchertown but minutes to Amherst! What is not to love? Did I mention fenced in flat front yard??? Includes all appliances: range, refrigerator, dishwasher and stacked washer/dryer. Home sold for $239,900. Will sell with second 1.033 acre lot to the left for $250,000 M:226 L:28.01. Lot not sold separately at this time.
This property is off market, which means it's not currently listed for sale or rent on Zillow. This may be different from what's available on other websites or public sources.


