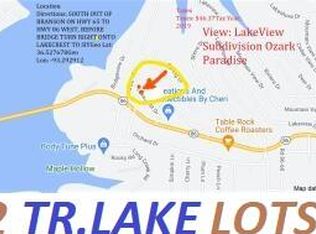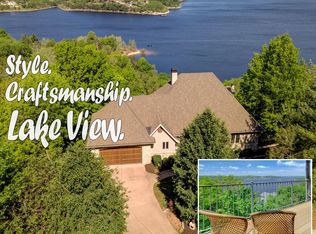Price Reduced under recent Appraisal !! Come enjoy Table Rock Lake and the Ozarks with this almost 3 acres custom built home and 6 garage stalls!Home sits on 5 lots total. The home opens up to amazing views, thanks to the vaulted ceilings and lots of windows. Enjoy sitting on a covered porch that over looks the lake! Within the kitchen you will find granite counters, a sub zero fridge, chef appliances, and a large pantry. The master suite will amaze you with its size along with plenty of storage. The living room features a double sided fireplace with stone. Long Creek Marina access is just across the street to public boat launch or possible boat slip rental, and a public swimming area. The property is also within the Oakmont Community which offers indoor pool, fitness area, community room, shuffle board, and complete activity center for low yearly dues. The location is fantastic - just a few minutes from Big Cedar Lodge, and 15 miles south of Branson with easy access to all Branson area attractions.
This property is off market, which means it's not currently listed for sale or rent on Zillow. This may be different from what's available on other websites or public sources.

