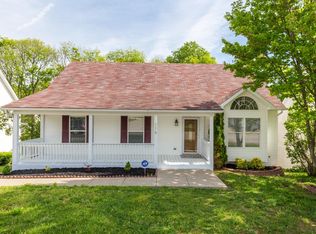PROFESSIONAL PHOTOS coming soon, but don't wait around & miss your chance to see this home! Great 3 bedroom ranch on a finished basement in highly sought after Anne Mason and Royal Springs school districts. Home has a nice open floor plan with a spacious Great Room featuring a vaulted ceiling & lots of natural light. Kitchen, just off the Great Room, has good cabinet and counter space, with plenty of room to cook and enjoy company. Master suite has a big bedroom, a walk-in closet, and an ensuite bathroom with an extra-long vanity. Two additional bedrooms are generously-sized. Fully-finished, walk-out basement adds additional living & play space with a rec room and home office. Home has a large, separate utility room. You'll love the privacy afforded by this property's location - home sits at the end of street, with a tree line on one side and more trees in the backyard. Barbecue or entertain guests on the big deck. Home also has 1 huge storage shed that you'll have to see for yourself.
This property is off market, which means it's not currently listed for sale or rent on Zillow. This may be different from what's available on other websites or public sources.

