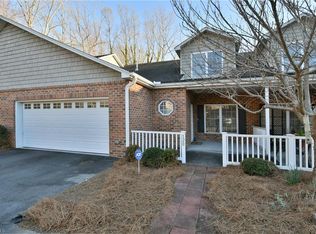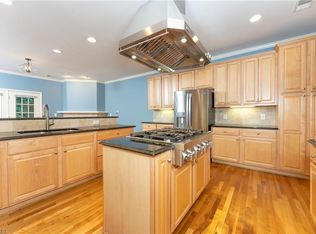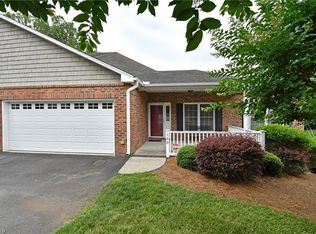Ready for you to call home with all fresh paint, neutral carpet, ss appliances, granite countertops and upgraded cabinetry just start the list to this wonderfully spacious townhome just minutes to shopping, Downtown and hospitals. Tremendous space with ML master, formal dining, vaulted great room, ML office. 2large UL bedrooms and bonus. Walk out storage plus full unfinished walkout basement studded and rough plumbed for a bath. This is a must see to believe!
This property is off market, which means it's not currently listed for sale or rent on Zillow. This may be different from what's available on other websites or public sources.


