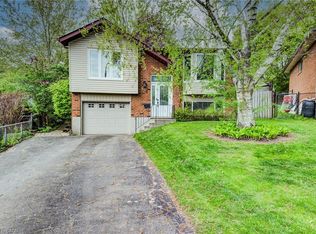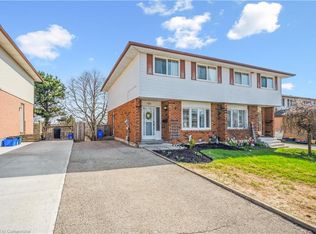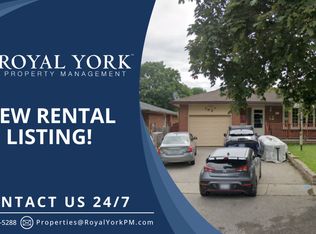Sold for $750,000 on 03/28/25
C$750,000
120 Albion Ct, Kitchener, ON N2E 2N3
4beds
1,231sqft
Single Family Residence, Residential
Built in 1983
3,781.84 Square Feet Lot
$-- Zestimate®
C$609/sqft
$-- Estimated rent
Home value
Not available
Estimated sales range
Not available
Not available
Loading...
Owner options
Explore your selling options
What's special
Here is your chance to buy the perfect home for your family! Superb "top of the court" location for this spacious raised bungalow situated on a huge, pie-shaped, "pool sized" lot! There are a number of fantastic updates, upgrades and extras that are sure to impress you. Start with a completely updated kitchen complete with an over the range microwave, Bosch dishwasher, Subway style backsplash, a handy corner cabinet with pull out storage and ceramic floor. The kitchen also features a walkout to a covered deck perfect for barbecuing! The 4 piece bath on the main floor was completely remodelled in 2020 and offers tiles in the bath/shower to the ceiling. On the lower level you will enjoy the large recreation room with large front facing windows at one end and an attractive angelstone gas fireplace at the other. The lower level also features a 3 piece bathroom with step-in shower, a large 4th bedroom and a furnace/laundry/utility room! All of the original windows have been replaced with low maintenance vinyl windows. You will be impressed by the German engineered "Gunstock" laminate flooring which adorns the living room, dining room, all bedrooms and main hallway! The bedrooms are all a generous size and the Primary bedroom offers a large double closet with wire organizer. Book your showing today because this one won't last long!
Zillow last checked: 8 hours ago
Listing updated: August 20, 2025 at 11:58pm
Listed by:
Ken Cameron, Broker of Record,
RE/MAX SOLID GOLD REALTY (II) LTD.
Source: ITSO,MLS®#: 40688686Originating MLS®#: Cornerstone Association of REALTORS®
Facts & features
Interior
Bedrooms & bathrooms
- Bedrooms: 4
- Bathrooms: 2
- Full bathrooms: 2
- Main level bathrooms: 1
- Main level bedrooms: 3
Other
- Features: Laminate
- Level: Main
Bedroom
- Features: Laminate
- Level: Main
Bedroom
- Features: Laminate
- Level: Main
Bedroom
- Features: Laminate
- Level: Lower
Bathroom
- Features: 4-Piece, Tile Floors
- Level: Main
Bathroom
- Features: 3-Piece, Broadloom
- Level: Lower
Dining room
- Features: Laminate
- Level: Main
Kitchen
- Features: Tile Floors
- Level: Main
Living room
- Features: Laminate
- Level: Main
Recreation room
- Features: Fireplace
- Level: Lower
Utility room
- Level: Lower
Heating
- Forced Air, Natural Gas
Cooling
- Central Air
Appliances
- Included: Built-in Microwave, Dishwasher, Dryer, Refrigerator, Washer
- Laundry: In Basement
Features
- Central Vacuum, Auto Garage Door Remote(s), Built-In Appliances, Ceiling Fan(s), Floor Drains
- Windows: Window Coverings
- Basement: Full,Finished
- Number of fireplaces: 1
- Fireplace features: Gas
Interior area
- Total structure area: 1,986
- Total interior livable area: 1,231 sqft
- Finished area above ground: 1,231
- Finished area below ground: 755
Property
Parking
- Total spaces: 4
- Parking features: Attached Garage, Garage Door Opener, Interlock, Private Drive Double Wide
- Attached garage spaces: 1
- Uncovered spaces: 3
Features
- Patio & porch: Deck, Patio
- Exterior features: Landscaped
- Fencing: Full
- Frontage type: North
- Frontage length: 32.80
Lot
- Size: 3,781 sqft
- Dimensions: 115.3 x 32.8
- Features: Urban, Pie Shaped Lot, Cul-De-Sac, Dog Park, Highway Access, Landscaped, Library, Major Highway, Park, Place of Worship, Playground Nearby, Public Transit, Quiet Area, School Bus Route, Schools, Shopping Nearby
- Topography: Dry,Sloping
Details
- Additional structures: Shed(s)
- Parcel number: 227270322
- Zoning: R4
Construction
Type & style
- Home type: SingleFamily
- Architectural style: Bungalow Raised
- Property subtype: Single Family Residence, Residential
Materials
- Aluminum Siding, Brick, Vinyl Siding
- Foundation: Poured Concrete
- Roof: Asphalt Shing
Condition
- 31-50 Years
- New construction: No
- Year built: 1983
Utilities & green energy
- Sewer: Sewer (Municipal)
- Water: Municipal-Metered
Community & neighborhood
Security
- Security features: Carbon Monoxide Detector, Smoke Detector, Carbon Monoxide Detector(s), Smoke Detector(s)
Location
- Region: Kitchener
Price history
| Date | Event | Price |
|---|---|---|
| 3/28/2025 | Sold | C$750,000+7.2%C$609/sqft |
Source: ITSO #40688686 | ||
| 1/20/2025 | Listed for sale | C$699,900C$569/sqft |
Source: | ||
Public tax history
Tax history is unavailable.
Neighborhood: Laurentian Hills
Nearby schools
GreatSchools rating
No schools nearby
We couldn't find any schools near this home.


