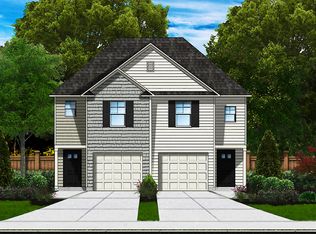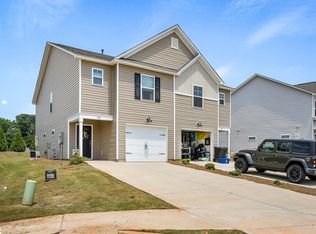Sold for $220,000
$220,000
120 Adger Rd, Pendleton, SC 29670
3beds
1,487sqft
Townhouse, Residential
Built in 2022
5,227.2 Square Feet Lot
$207,800 Zestimate®
$148/sqft
$1,803 Estimated rent
Home value
$207,800
$197,000 - $218,000
$1,803/mo
Zestimate® history
Loading...
Owner options
Explore your selling options
What's special
LOCATION--NEAR LAKES, CLEMSON, GOLF COURSES! NEW EASY-CARE COMMUNITY! LOT BACKING TO TREES! BETTER-THAN-NEW DUPLEX TOWNHOME! GREAT PRICE! LOCATION IS EVERYTHING! This nice property is within minutes of Clemson, Lakes Hartwell & Keowee & Jocassee, various golf courses, Anderson city, and only 5 minutes to I-85 to travel to all the Upstate cities, including GREENVILLE and the Greenville/Spartanburg International Airport. The little town of Pendleton features Pendleton Square, where there is a local fresh market, vintage movie theater, and local dining cuisine, bakery, and fresh ice cream. Also, it is conveniently located 3 minutes to Tri-County Technical College. This lovely townhome is perfect for students, faculty, or parents who want to invest for their Clemson students or trips. Special features include open floor plan, kitchen and bathroom with granite countertops plus nice appliance package, tankless water heater, and speaker system (which uses Bluetooth to get music, TV, etc.) The master bedroom is spacious, with huge walk-in closet plus additional closet with nice ensuite bathroom. There are two other bedrooms each with private access to second bath. The low HOA fee includes all yard maintenance and allows you to "lock & leave" as desired. Property was formerly priced at $239,000, in-line with the new construction; however, it has been reduced $19,000 to give the buyer a FANTASTIC BUY on this nearly new resale property! HURRY TO BE THE LUCKY BUYER AT THIS GREAT PRICE! (If SF is important to buyer, buyer must verify.)
Zillow last checked: 8 hours ago
Listing updated: June 10, 2024 at 07:35am
Listed by:
Britt Brandt 864-787-3873,
Realty One Group Freedom,
Mary Mullins,
Realty One Group Freedom
Bought with:
Robert W. Whitesides
The Les Walden Team
Source: Greater Greenville AOR,MLS#: 1526314
Facts & features
Interior
Bedrooms & bathrooms
- Bedrooms: 3
- Bathrooms: 3
- Full bathrooms: 2
- 1/2 bathrooms: 1
Primary bedroom
- Area: 192
- Dimensions: 16 x 12
Bedroom 2
- Area: 130
- Dimensions: 13 x 10
Bedroom 3
- Area: 120
- Dimensions: 12 x 10
Primary bathroom
- Features: Full Bath, Shower Only, Walk-In Closet(s), Multiple Closets
- Level: Second
Dining room
- Area: 80
- Dimensions: 10 x 8
Kitchen
- Area: 80
- Dimensions: 10 x 8
Living room
- Area: 266
- Dimensions: 19 x 14
Heating
- Forced Air, Natural Gas
Cooling
- Electric
Appliances
- Included: Dishwasher, Disposal, Electric Cooktop, Electric Oven, Microwave, Range Hood, Gas Water Heater, Tankless Water Heater
- Laundry: 2nd Floor, Laundry Closet
Features
- Ceiling Fan(s), Ceiling Smooth, Granite Counters, Open Floorplan, Soaking Tub, Walk-In Closet(s), Pantry
- Flooring: Carpet, Luxury Vinyl
- Windows: Vinyl/Aluminum Trim, Window Treatments
- Basement: None
- Attic: Pull Down Stairs,Storage
- Has fireplace: No
- Fireplace features: None
Interior area
- Total structure area: 1,487
- Total interior livable area: 1,487 sqft
Property
Parking
- Total spaces: 1
- Parking features: Attached, Driveway, Concrete
- Attached garage spaces: 1
- Has uncovered spaces: Yes
Features
- Levels: Two
- Stories: 2
- Patio & porch: Patio, Front Porch
Lot
- Size: 5,227 sqft
- Features: Sprklr In Grnd-Full Yard, 1/2 Acre or Less
- Topography: Level
Details
- Parcel number: 0410801077000
- Other equipment: Intercom
Construction
Type & style
- Home type: Townhouse
- Architectural style: Traditional,Duplex Style
- Property subtype: Townhouse, Residential
Materials
- Vinyl Siding
- Foundation: Slab
- Roof: Composition
Condition
- Year built: 2022
Details
- Builder name: Great Southern Homes
Utilities & green energy
- Sewer: Public Sewer
- Water: Public
- Utilities for property: Underground Utilities
Community & neighborhood
Security
- Security features: Security System Owned, Smoke Detector(s)
Community
- Community features: Common Areas, Street Lights, Playground, Sidewalks
Location
- Region: Pendleton
- Subdivision: Champions Village at Cherry Hill
Price history
| Date | Event | Price |
|---|---|---|
| 11/6/2024 | Listing removed | $1,800$1/sqft |
Source: Zillow Rentals Report a problem | ||
| 9/20/2024 | Price change | $1,800+2.9%$1/sqft |
Source: Zillow Rentals Report a problem | ||
| 9/18/2024 | Price change | $1,750-2.7%$1/sqft |
Source: Zillow Rentals Report a problem | ||
| 9/4/2024 | Price change | $1,799-2.8%$1/sqft |
Source: Zillow Rentals Report a problem | ||
| 8/5/2024 | Price change | $1,850+8.8%$1/sqft |
Source: Zillow Rentals Report a problem | ||
Public tax history
| Year | Property taxes | Tax assessment |
|---|---|---|
| 2024 | -- | $8,690 |
| 2023 | $3,966 | $8,690 +220.7% |
| 2022 | -- | $2,710 +61.3% |
Find assessor info on the county website
Neighborhood: 29670
Nearby schools
GreatSchools rating
- 8/10Pendleton Elementary SchoolGrades: PK-6Distance: 2.2 mi
- 9/10Riverside Middle SchoolGrades: 7-8Distance: 2.2 mi
- 6/10Pendleton High SchoolGrades: 9-12Distance: 0.9 mi
Schools provided by the listing agent
- Elementary: Pendleton
- Middle: Riverside - Anderson 4
- High: Pendleton
Source: Greater Greenville AOR. This data may not be complete. We recommend contacting the local school district to confirm school assignments for this home.
Get a cash offer in 3 minutes
Find out how much your home could sell for in as little as 3 minutes with a no-obligation cash offer.
Estimated market value$207,800
Get a cash offer in 3 minutes
Find out how much your home could sell for in as little as 3 minutes with a no-obligation cash offer.
Estimated market value
$207,800

