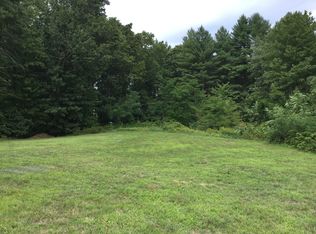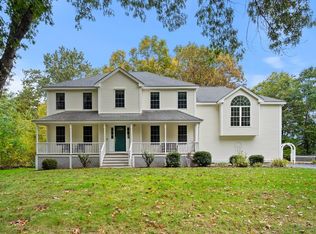Sold for $1,009,500
$1,009,500
120 Adams St, Dunstable, MA 01827
4beds
3,663sqft
Single Family Residence
Built in 2002
2.35 Acres Lot
$1,012,000 Zestimate®
$276/sqft
$5,754 Estimated rent
Home value
$1,012,000
$941,000 - $1.09M
$5,754/mo
Zestimate® history
Loading...
Owner options
Explore your selling options
What's special
Beautiful Custom Built Colonial in a great neighborhood! Enter to a gorgeous open foyer. The eat-in kitchen has stainless appliances, Viking 6 burner stove with Bosch exhaust system. Viking dbl wall oven and DW. Lots of cabinets and center island with separate sink. The family room has a gas fireplace and looks over the back lot along with the deck and gazebo. Formal dining room with coifed ceiling and chair rail opens to the serene living room. Mudroom and half bath complete the first floor. The second floor boasts of a wonderful main bedroom with double walk-in closets and separate sitting room with gas fireplace. Huge main bath with jacuzzi tub, double vanity sinks and tile shower. Two additional bedrooms share a full bath with tub and granite counter. The fourth bedroom has a walk-in closet and full bath with tub and granite counter. Laundry room has a sink and built-in ironing board. Walk-out basement with double doors is framed for 9 foot ceilings with roughed in plumbing.
Zillow last checked: 8 hours ago
Listing updated: July 08, 2025 at 06:31am
Listed by:
Jon Crandall 978-808-0210,
LAER Realty Partners 978-251-8221
Bought with:
Kiley Brock Team
Compass
Source: MLS PIN,MLS#: 73368768
Facts & features
Interior
Bedrooms & bathrooms
- Bedrooms: 4
- Bathrooms: 4
- Full bathrooms: 3
- 1/2 bathrooms: 1
Primary bedroom
- Features: Bathroom - Full, Bathroom - Double Vanity/Sink, Walk-In Closet(s), Flooring - Hardwood
- Level: Second
- Area: 425
- Dimensions: 25 x 17
Bedroom 2
- Features: Flooring - Wall to Wall Carpet
- Level: Second
- Area: 182
- Dimensions: 14 x 13
Bedroom 3
- Features: Flooring - Wall to Wall Carpet
- Level: Second
- Area: 168
- Dimensions: 14 x 12
Bedroom 4
- Features: Bathroom - Full, Walk-In Closet(s), Flooring - Wall to Wall Carpet
- Level: Second
- Area: 270
- Dimensions: 18 x 15
Bathroom 1
- Level: First
Bathroom 2
- Level: Second
Bathroom 3
- Level: Second
Dining room
- Features: Coffered Ceiling(s), Flooring - Hardwood
- Level: First
- Area: 252
- Dimensions: 18 x 14
Family room
- Features: Flooring - Hardwood
- Level: First
- Area: 432
- Dimensions: 24 x 18
Kitchen
- Features: Flooring - Hardwood
- Level: First
- Area: 340
- Dimensions: 20 x 17
Living room
- Features: Flooring - Hardwood
- Level: First
- Area: 182
- Dimensions: 14 x 13
Heating
- Forced Air, Natural Gas, Fireplace(s)
Cooling
- Central Air
Appliances
- Included: Gas Water Heater, Range, Oven, Dishwasher, Refrigerator
- Laundry: Sink, Second Floor
Features
- Ceiling Fan(s), Sitting Room
- Flooring: Tile, Carpet, Hardwood, Flooring - Hardwood
- Doors: Insulated Doors
- Windows: Insulated Windows
- Has basement: No
- Number of fireplaces: 2
- Fireplace features: Family Room
Interior area
- Total structure area: 3,663
- Total interior livable area: 3,663 sqft
- Finished area above ground: 3,663
Property
Parking
- Total spaces: 9
- Parking features: Attached, Off Street
- Attached garage spaces: 3
- Uncovered spaces: 6
Accessibility
- Accessibility features: No
Features
- Patio & porch: Porch, Deck - Wood
- Exterior features: Porch, Deck - Wood
Lot
- Size: 2.35 Acres
- Features: Gentle Sloping
Details
- Parcel number: M:0008 B:0094 L:0,475576
- Zoning: Res
Construction
Type & style
- Home type: SingleFamily
- Architectural style: Colonial
- Property subtype: Single Family Residence
Materials
- Frame
- Foundation: Concrete Perimeter
- Roof: Shingle
Condition
- Year built: 2002
Utilities & green energy
- Sewer: Private Sewer
- Water: Private
- Utilities for property: for Gas Range, for Electric Oven
Community & neighborhood
Community
- Community features: Park, Walk/Jog Trails, Stable(s), Bike Path, Conservation Area, Highway Access, House of Worship, Private School, Public School
Location
- Region: Dunstable
- Subdivision: Unkity Brook Estates
Price history
| Date | Event | Price |
|---|---|---|
| 6/30/2025 | Sold | $1,009,500+1%$276/sqft |
Source: MLS PIN #73368768 Report a problem | ||
| 5/12/2025 | Contingent | $999,900$273/sqft |
Source: MLS PIN #73368768 Report a problem | ||
| 5/2/2025 | Listed for sale | $999,900+853.2%$273/sqft |
Source: MLS PIN #73368768 Report a problem | ||
| 1/17/2001 | Sold | $104,900$29/sqft |
Source: Public Record Report a problem | ||
Public tax history
| Year | Property taxes | Tax assessment |
|---|---|---|
| 2025 | $12,994 +3.2% | $945,000 +4.7% |
| 2024 | $12,595 +1.6% | $902,200 +8.9% |
| 2023 | $12,397 +10.6% | $828,100 +12.6% |
Find assessor info on the county website
Neighborhood: 01827
Nearby schools
GreatSchools rating
- 6/10Florence Roche SchoolGrades: K-4Distance: 3.9 mi
- 6/10Groton Dunstable Regional Middle SchoolGrades: 5-8Distance: 4 mi
- 10/10Groton-Dunstable Regional High SchoolGrades: 9-12Distance: 0.8 mi
Schools provided by the listing agent
- Elementary: Swallow Union
- Middle: Gdrms
- High: Gdrss
Source: MLS PIN. This data may not be complete. We recommend contacting the local school district to confirm school assignments for this home.
Get a cash offer in 3 minutes
Find out how much your home could sell for in as little as 3 minutes with a no-obligation cash offer.
Estimated market value$1,012,000
Get a cash offer in 3 minutes
Find out how much your home could sell for in as little as 3 minutes with a no-obligation cash offer.
Estimated market value
$1,012,000

