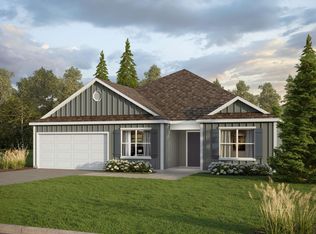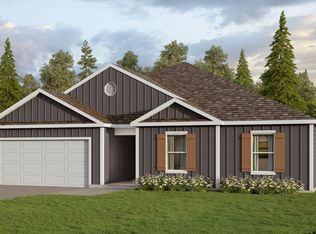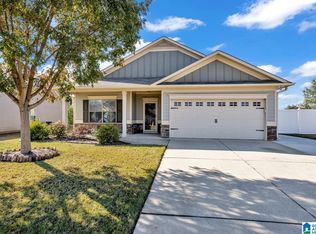Sold for $309,900
$309,900
120 Aberdeen Loop, Calera, AL 35040
3beds
1,734sqft
Single Family Residence
Built in 2025
8,755.56 Square Feet Lot
$313,100 Zestimate®
$179/sqft
$1,840 Estimated rent
Home value
$313,100
$244,000 - $401,000
$1,840/mo
Zestimate® history
Loading...
Owner options
Explore your selling options
What's special
Ask about our interest rates (AS LOW AS 4.99%) and up to $8,000 towards closing costs and pre-paids, and easily added options. The Alston plan is a brand new single-level layout with 3 bedrooms, 2 bathrooms, and offers 1,734 square feet of living space. One standout feature of the Rhett plan is the seamless integration of the kitchen, breakfast area, and a dining area open concept layout, with direct access to a covered porch area. The kitchen is equipped with granite countertops, stainless steel appliances, and a pantry for added convenience and modern style. The Alston offers some luxurious convenience while priced for our express style plans.
Zillow last checked: 8 hours ago
Listing updated: June 30, 2025 at 03:41pm
Listed by:
Krystale Barksdale 205-718-0793,
DHI Realty of Alabama
Bought with:
Krystale Barksdale
DHI Realty of Alabama
Source: GALMLS,MLS#: 21415871
Facts & features
Interior
Bedrooms & bathrooms
- Bedrooms: 3
- Bathrooms: 2
- Full bathrooms: 2
Primary bedroom
- Level: First
Bedroom 1
- Level: First
Bedroom 2
- Level: First
Primary bathroom
- Level: First
Bathroom 1
- Level: First
Kitchen
- Features: Stone Counters, Eat-in Kitchen, Kitchen Island, Pantry
- Level: First
Basement
- Area: 0
Heating
- Central, Electric, Zoned
Cooling
- Central Air, Electric, Zoned, Ceiling Fan(s)
Appliances
- Included: Dishwasher, Microwave, Stainless Steel Appliance(s), Stove-Electric, Electric Water Heater, Tankless Water Heater
- Laundry: Electric Dryer Hookup, Washer Hookup, Main Level, Laundry Room, Laundry (ROOM), Yes
Features
- None, High Ceilings, Smooth Ceilings, Tray Ceiling(s), Soaking Tub, Linen Closet, Separate Shower, Shared Bath, Tub/Shower Combo, Walk-In Closet(s)
- Flooring: Carpet, Vinyl
- Doors: Insulated Door
- Windows: Double Pane Windows
- Attic: Other,Yes
- Has fireplace: No
Interior area
- Total interior livable area: 1,734 sqft
- Finished area above ground: 1,734
- Finished area below ground: 0
Property
Parking
- Total spaces: 2
- Parking features: Attached, Driveway, Parking (MLVL), Garage Faces Front
- Attached garage spaces: 2
- Has uncovered spaces: Yes
Features
- Levels: One
- Stories: 1
- Patio & porch: Covered, Patio
- Exterior features: None
- Pool features: None
- Has view: Yes
- View description: None
- Waterfront features: No
Lot
- Size: 8,755 sqft
- Features: Subdivision
Details
- Parcel number: 000
- Special conditions: N/A
Construction
Type & style
- Home type: SingleFamily
- Property subtype: Single Family Residence
Materials
- HardiPlank Type
- Foundation: Slab
Condition
- New construction: Yes
- Year built: 2025
Utilities & green energy
- Water: Public
- Utilities for property: Sewer Connected, Underground Utilities
Green energy
- Energy efficient items: Lighting, Thermostat, Ridge Vent, HVAC, Radiant Barrier Decking
- Energy generation: Solar
Community & neighborhood
Community
- Community features: Curbs
Location
- Region: Calera
- Subdivision: Aberdeen
HOA & financial
HOA
- Has HOA: Yes
- HOA fee: $425 annually
- Amenities included: Management
- Services included: Maintenance Grounds, Utilities for Comm Areas
Other
Other facts
- Price range: $309.9K - $309.9K
- Road surface type: Paved
Price history
| Date | Event | Price |
|---|---|---|
| 6/26/2025 | Sold | $309,900$179/sqft |
Source: | ||
| 6/3/2025 | Pending sale | $309,900$179/sqft |
Source: | ||
| 4/14/2025 | Listed for sale | $309,900$179/sqft |
Source: | ||
Public tax history
Tax history is unavailable.
Neighborhood: 35040
Nearby schools
GreatSchools rating
- 6/10Montevallo Elementary SchoolGrades: K-5Distance: 5.3 mi
- 5/10Montevallo Middle SchoolGrades: 6-8Distance: 6 mi
- 2/10Montevallo High SchoolGrades: 9-12Distance: 5.3 mi
Schools provided by the listing agent
- Elementary: Calera
- Middle: Calera
- High: Calera
Source: GALMLS. This data may not be complete. We recommend contacting the local school district to confirm school assignments for this home.
Get a cash offer in 3 minutes
Find out how much your home could sell for in as little as 3 minutes with a no-obligation cash offer.
Estimated market value
$313,100


