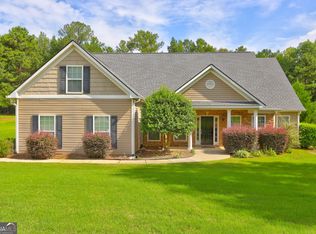Closed
$300,000
120 Aaron Ct, Forsyth, GA 31029
4beds
1,850sqft
Single Family Residence
Built in 2006
1 Acres Lot
$304,300 Zestimate®
$162/sqft
$2,331 Estimated rent
Home value
$304,300
$289,000 - $320,000
$2,331/mo
Zestimate® history
Loading...
Owner options
Explore your selling options
What's special
Welcome to this beautifully renovated 4 bed / 2 bath stepless ranch home, where modern comfort meets timeless charm! Updates include a new roof, new HVAC, paint, flooring, lighting, fans, faucets, and insulated vinyl windows. As you approach the home, you'll be greeted by an inviting rocking chair front porch that leads to the sun-filled fireside living room boasting soaring ceilings. The kitchen is a delight with new stainless steel appliances and an open design that allows seamless views to the living room, making it perfect for entertaining friends and family. Enjoy the low-maintenance and stylish luxury vinyl flooring as well as the fresh new carpet. Retreat to the primary bedroom that features vaulted ceilings with an attached en-suite that offers a double vanity, a soaking tub, a separate shower, and his and hers closets. Step outside to the spacious and private backyard - an ideal space for relaxation and entertainment. Situated on an acre, this residence provides both space and serenity. Located in a great school district and conveniently located just minutes away from High Falls State Park, Indian Springs State Park, and the Dauset Trails Nature Center.
Zillow last checked: 8 hours ago
Listing updated: March 29, 2024 at 05:03am
Listed by:
Janice Overbeck 404-800-3159,
Keller Williams Realty Atlanta North,
Russell D Barber 404-877-8771,
Keller Williams Realty Atlanta North
Bought with:
Debbie Manning, 364897
SouthSide, REALTORS
Source: GAMLS,MLS#: 10251590
Facts & features
Interior
Bedrooms & bathrooms
- Bedrooms: 4
- Bathrooms: 2
- Full bathrooms: 2
- Main level bathrooms: 2
- Main level bedrooms: 3
Kitchen
- Features: Solid Surface Counters
Heating
- Natural Gas, Forced Air
Cooling
- Ceiling Fan(s), Central Air
Appliances
- Included: Dishwasher
- Laundry: Other
Features
- Vaulted Ceiling(s), Other, Master On Main Level
- Flooring: Carpet, Vinyl
- Windows: Double Pane Windows
- Basement: None
- Number of fireplaces: 1
- Fireplace features: Living Room
- Common walls with other units/homes: No Common Walls
Interior area
- Total structure area: 1,850
- Total interior livable area: 1,850 sqft
- Finished area above ground: 1,850
- Finished area below ground: 0
Property
Parking
- Total spaces: 2
- Parking features: Attached, Garage, Kitchen Level
- Has attached garage: Yes
Features
- Levels: One
- Stories: 1
- Patio & porch: Patio
- Body of water: None
Lot
- Size: 1 Acres
- Features: Level, Private
Details
- Parcel number: 036A038
- Special conditions: Investor Owned,No Disclosure
Construction
Type & style
- Home type: SingleFamily
- Architectural style: Ranch
- Property subtype: Single Family Residence
Materials
- Stone
- Foundation: Slab
- Roof: Composition
Condition
- Resale
- New construction: No
- Year built: 2006
Utilities & green energy
- Sewer: Septic Tank
- Water: Public
- Utilities for property: Electricity Available, Natural Gas Available, Water Available
Community & neighborhood
Community
- Community features: None
Location
- Region: Forsyth
- Subdivision: Teagle Farms
HOA & financial
HOA
- Has HOA: No
- Services included: None
Other
Other facts
- Listing agreement: Exclusive Right To Sell
Price history
| Date | Event | Price |
|---|---|---|
| 3/28/2024 | Sold | $300,000+1.7%$162/sqft |
Source: | ||
| 2/14/2024 | Pending sale | $295,000$159/sqft |
Source: | ||
| 2/9/2024 | Listed for sale | $295,000+126.9%$159/sqft |
Source: | ||
| 11/30/2023 | Sold | $130,000-15.6%$70/sqft |
Source: Public Record | ||
| 1/29/2007 | Sold | $154,000+156.7%$83/sqft |
Source: Public Record | ||
Public tax history
| Year | Property taxes | Tax assessment |
|---|---|---|
| 2024 | $2,569 +31.5% | $95,080 +17% |
| 2023 | $1,954 +4.2% | $81,240 |
| 2022 | $1,875 +29% | $81,240 +27.3% |
Find assessor info on the county website
Neighborhood: 31029
Nearby schools
GreatSchools rating
- 5/10Katherine B. Sutton Elementary SchoolGrades: PK-5Distance: 9.7 mi
- 7/10Monroe County Middle School Banks Stephens CampusGrades: 6-8Distance: 13.1 mi
- 7/10Mary Persons High SchoolGrades: 9-12Distance: 12.3 mi
Schools provided by the listing agent
- Elementary: KB Sutton
- High: Mary Persons
Source: GAMLS. This data may not be complete. We recommend contacting the local school district to confirm school assignments for this home.

Get pre-qualified for a loan
At Zillow Home Loans, we can pre-qualify you in as little as 5 minutes with no impact to your credit score.An equal housing lender. NMLS #10287.
Sell for more on Zillow
Get a free Zillow Showcase℠ listing and you could sell for .
$304,300
2% more+ $6,086
With Zillow Showcase(estimated)
$310,386