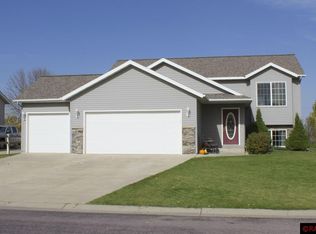Sold-inner office
$297,000
120 4th St, Nicollet, MN 56074
4beds
2,380sqft
Single Family Residence
Built in 2001
9,583.2 Square Feet Lot
$301,400 Zestimate®
$125/sqft
$2,052 Estimated rent
Home value
$301,400
Estimated sales range
Not available
$2,052/mo
Zestimate® history
Loading...
Owner options
Explore your selling options
What's special
MULTIPLE OFFERS. Highest and best by June 18, 7:00pm. Immaculate well cared for split level. All the big ticket items have been updated on this home. Located on a quiet dead end road. The upper level has an open floor plan with vaulted ceilings. Kitchen with stainless steel appliances, living room, informal dining area, full bath with linen closet and 2 bedrooms. Also on upper level is a nice sunroom with vaulted ceiling with a sliding door that leads out to a 12x12 deck overlooking the back yard. The lower level starts out with a good size family room, a 2nd full bath with linen closet and 2 additional bedrooms. The garage area has been fully insulated along with an insulated overhead door, drop down ladder to storage area, tons of built in cabinet storage and all walls are slat sheeting to make it easy to hang items or additional shelving. Along side the garage is a large concrete slab for RV or extra parking which leads back to a 10x20 storage shed equipped with power. RECENT UPDATES: Furnace and A/C Dec. '23, Water heater '22, Stainless kitchen appliances '20, Laminate flooring upper level and stairs '21, Blinds '22, Roof and most siding '10, all windows replaced in '20. All windows are triple pane. Patio door to deck '20. This home has so much to offer and has been well cared for. Drive a little to save a lot. Schedule your showing today.
Zillow last checked: 8 hours ago
Listing updated: August 06, 2025 at 09:54am
Listed by:
Christopher Cousins,
Viking Real Estate
Bought with:
Jonathan Cramer
Viking Real Estate
Source: RASM,MLS#: 7035176
Facts & features
Interior
Bedrooms & bathrooms
- Bedrooms: 4
- Bathrooms: 2
- Full bathrooms: 2
Bedroom
- Level: Upper
- Area: 168
- Dimensions: 14 x 12
Bedroom 1
- Level: Upper
- Area: 144
- Dimensions: 12 x 12
Bedroom 2
- Level: Lower
- Area: 132
- Dimensions: 12 x 11
Bedroom 3
- Level: Lower
- Area: 144
- Dimensions: 12 x 12
Dining room
- Description: Vaulted
- Features: Informal Dining Room, Open Floorplan
- Level: Upper
- Area: 108
- Dimensions: 12 x 9
Family room
- Level: Lower
- Area: 322
- Dimensions: 23 x 14
Kitchen
- Description: Stainless Appliances
- Level: Upper
- Area: 156
- Dimensions: 13 x 12
Living room
- Description: Vaulted
- Level: Upper
- Area: 156
- Dimensions: 13 x 12
Heating
- Forced Air, Natural Gas
Cooling
- Central Air
Appliances
- Included: Dishwasher, Dryer, Microwave, Range, Refrigerator, Washer, Gas Water Heater, Water Softener Owned
- Laundry: Washer/Dryer Hookups
Features
- Ceiling Fan(s), Natural Woodwork, Vaulted Ceiling(s), Walk-In Closet(s), Bath Description: Full Basement, Main Floor Full Bath
- Flooring: Tile
- Windows: Window Coverings
- Basement: Daylight/Lookout Windows,Finished,Sump Pump,Block,Full
Interior area
- Total structure area: 2,207
- Total interior livable area: 2,380 sqft
- Finished area above ground: 1,262
- Finished area below ground: 945
Property
Parking
- Total spaces: 2
- Parking features: Concrete, RV Access/Parking, Attached, Garage Door Opener
- Attached garage spaces: 2
Features
- Levels: Bi-Level Split
- Patio & porch: Deck
Lot
- Size: 9,583 sqft
- Dimensions: 72 x 134
- Features: Landscaped, Tree Coverage - Medium, Paved
Details
- Additional structures: Storage Shed
- Foundation area: 1118
- Parcel number: 17.641.0080
- Other equipment: Sump Pump
Construction
Type & style
- Home type: SingleFamily
- Property subtype: Single Family Residence
Materials
- Frame/Wood, Vinyl Siding
- Roof: Asphalt
Condition
- Year built: 2001
Utilities & green energy
- Electric: Circuit Breakers
- Sewer: City
- Water: Public
- Utilities for property: Underground Utilities
Community & neighborhood
Security
- Security features: Smoke Detector(s), Carbon Monoxide Detector(s)
Location
- Region: Nicollet
Other
Other facts
- Listing terms: Cash,Conventional,DVA,FHA,Rural Development
- Road surface type: Curb/Gutters, Paved
Price history
| Date | Event | Price |
|---|---|---|
| 7/29/2024 | Sold | $297,000+6.1%$125/sqft |
Source: | ||
| 6/17/2024 | Listed for sale | $279,900+50.3%$118/sqft |
Source: | ||
| 6/27/2008 | Sold | $186,170$78/sqft |
Source: Public Record | ||
Public tax history
| Year | Property taxes | Tax assessment |
|---|---|---|
| 2024 | $3,220 +5.6% | $271,400 +3.8% |
| 2023 | $3,048 -2.6% | $261,500 +11.1% |
| 2022 | $3,128 +17.9% | $235,300 +14% |
Find assessor info on the county website
Neighborhood: 56074
Nearby schools
GreatSchools rating
- NANicollet Middle SchoolGrades: 5-8Distance: 0.7 mi
- 7/10Nicollet SecondaryGrades: 7-12Distance: 0.7 mi
- 9/10Nicollet Elementary SchoolGrades: PK-6Distance: 0.7 mi
Schools provided by the listing agent
- District: Nicollet #507
Source: RASM. This data may not be complete. We recommend contacting the local school district to confirm school assignments for this home.

Get pre-qualified for a loan
At Zillow Home Loans, we can pre-qualify you in as little as 5 minutes with no impact to your credit score.An equal housing lender. NMLS #10287.
