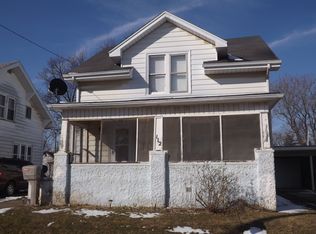Sold for $24,000 on 05/21/25
$24,000
120 4th St, Charleston, IL 61920
2beds
1,008sqft
Single Family Residence
Built in 1897
3,484.8 Square Feet Lot
$25,100 Zestimate®
$24/sqft
$1,043 Estimated rent
Home value
$25,100
$16,000 - $39,000
$1,043/mo
Zestimate® history
Loading...
Owner options
Explore your selling options
What's special
ENDLESS POSSIBILITIES ~ This 2-bedroom, 1-bath bungalow is brimming with potential and ready for your vision! From the large open front porch, complete with a classic porch swing, to the attached 1-car garage for added convenience, this home has the bones to be something truly special. The main level boasts a generously sized living room, formal dining room, and kitchen. Upstairs, you will find two large bedrooms with walk-in closets and remodeled full bath. With charming original features, this property is perfect for investors, flippers, or handy buyers looking to create something special. The small yard is low-maintenance, and the location is a standout ~ just a short walk to the courthouse square, where you’ll find shopping, dining, and small-town charm. Recent updates provided by homeowner include:2021~new washer & dryer; 2022~gas stove, bathroom vanity; 2024~water heater. Call today for your private tour!
Zillow last checked: 8 hours ago
Listing updated: May 21, 2025 at 12:57pm
Listed by:
Emily Floyd 217-258-4663,
Coldwell Banker Classic Real Estate
Bought with:
Emily Floyd, 471019199
Coldwell Banker Classic Real Estate
Source: CIBR,MLS#: 6251324 Originating MLS: Central Illinois Board Of REALTORS
Originating MLS: Central Illinois Board Of REALTORS
Facts & features
Interior
Bedrooms & bathrooms
- Bedrooms: 2
- Bathrooms: 1
- Full bathrooms: 1
Bedroom
- Description: Flooring: Carpet
- Level: Upper
- Dimensions: 13.4 x 11.3
Bedroom
- Description: Flooring: Carpet
- Level: Upper
- Dimensions: 12.11 x 11.3
Dining room
- Description: Flooring: Hardwood
- Level: Main
- Dimensions: 13.1 x 11.5
Other
- Features: Tub Shower
- Level: Upper
- Dimensions: 8.2 x 5.6
Kitchen
- Description: Flooring: Vinyl
- Level: Main
- Dimensions: 13.3 x 11.3
Living room
- Description: Flooring: Hardwood
- Level: Main
- Dimensions: 19.8 x 13.7
Heating
- Forced Air, Gas
Cooling
- Central Air, Window Unit(s)
Appliances
- Included: Dryer, Gas Water Heater, Range, Refrigerator, Washer
Features
- Paneling/Wainscoting, Walk-In Closet(s)
- Windows: Replacement Windows
- Basement: Unfinished,Full
- Has fireplace: No
Interior area
- Total structure area: 1,008
- Total interior livable area: 1,008 sqft
- Finished area above ground: 1,008
- Finished area below ground: 0
Property
Parking
- Total spaces: 1
- Parking features: Attached, Garage
- Attached garage spaces: 1
Features
- Levels: One and One Half
- Patio & porch: Front Porch, Open
Lot
- Size: 3,484 sqft
Details
- Parcel number: 02213523000
- Zoning: RES
- Special conditions: None
Construction
Type & style
- Home type: SingleFamily
- Architectural style: Bungalow
- Property subtype: Single Family Residence
Materials
- Stucco, Vinyl Siding
- Foundation: Basement
- Roof: Asphalt,Shingle
Condition
- Year built: 1897
Utilities & green energy
- Sewer: Public Sewer
- Water: Public
Community & neighborhood
Security
- Security features: Smoke Detector(s)
Location
- Region: Charleston
Other
Other facts
- Road surface type: Concrete
Price history
| Date | Event | Price |
|---|---|---|
| 5/21/2025 | Sold | $24,000+23.1%$24/sqft |
Source: | ||
| 5/5/2025 | Pending sale | $19,500$19/sqft |
Source: | ||
| 5/5/2025 | Price change | $19,500-43.5%$19/sqft |
Source: | ||
| 5/2/2025 | Listed for sale | $34,500$34/sqft |
Source: | ||
| 4/12/2025 | Contingent | $34,500$34/sqft |
Source: | ||
Public tax history
| Year | Property taxes | Tax assessment |
|---|---|---|
| 2024 | $931 +6.6% | $17,992 +9.5% |
| 2023 | $873 +0.8% | $16,431 +1.7% |
| 2022 | $866 -3.2% | $16,160 +4.2% |
Find assessor info on the county website
Neighborhood: 61920
Nearby schools
GreatSchools rating
- 4/10Jefferson Elementary SchoolGrades: PK,4-6Distance: 0.2 mi
- 6/10Charleston Middle SchoolGrades: 7-8Distance: 0.9 mi
- 3/10Charleston High SchoolGrades: 9-12Distance: 1.1 mi
Schools provided by the listing agent
- District: Charleston Dist. 1
Source: CIBR. This data may not be complete. We recommend contacting the local school district to confirm school assignments for this home.
