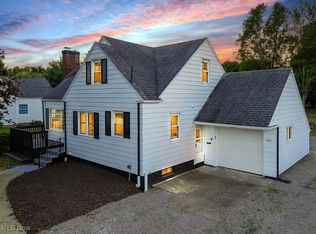Sold for $188,000 on 07/09/24
$188,000
120 34th St SW, Canton, OH 44706
4beds
1,470sqft
Single Family Residence
Built in 1927
0.56 Acres Lot
$199,600 Zestimate®
$128/sqft
$1,421 Estimated rent
Home value
$199,600
$170,000 - $234,000
$1,421/mo
Zestimate® history
Loading...
Owner options
Explore your selling options
What's special
Welcome to 120 34th St. Sw in the heart of Canton Local. When you walk in from the newly renovated front porch you will be greeted with a very large open concept living room that looks into your eat in kitchen area. The custom details have been thoughtfully placed throughout this entire four bedroom home. The first floor is equipped with a bedroom with timeless hardwood floors, a laundry area, and a full bathroom. Up the stairs you will find a beautiful staircase with a Oak bottom Newell post from The Historic Onesto Hotel, along with three additional bedrooms and a recently renovated half bath. The large covered deck boasts a beautiful fireplace which makes it a perfect space for a summer evening entertaining guests, or a cozy fall night. Made complete with a private backyard lined with mature trees. This home is sure to check all of your boxes. Don't miss your chance to call this home yours. Call to book your showing today!
Zillow last checked: 8 hours ago
Listing updated: July 09, 2024 at 11:53am
Listing Provided by:
Brianna Beadling beadlingbrianna@gmail.com330-546-6850,
Keller Williams Legacy Group Realty
Bought with:
Tyson T Hartzler, 2010001867
Keller Williams Chervenic Rlty
Source: MLS Now,MLS#: 5032216 Originating MLS: Stark Trumbull Area REALTORS
Originating MLS: Stark Trumbull Area REALTORS
Facts & features
Interior
Bedrooms & bathrooms
- Bedrooms: 4
- Bathrooms: 2
- Full bathrooms: 1
- 1/2 bathrooms: 1
- Main level bathrooms: 1
- Main level bedrooms: 1
Bedroom
- Description: Flooring: Wood
- Level: First
- Dimensions: 10 x 11
Bedroom
- Description: Flooring: Wood
- Level: Second
- Dimensions: 12 x 13
Bedroom
- Description: Flooring: Carpet
- Level: Second
- Dimensions: 10 x 12
Bedroom
- Description: Flooring: Wood
- Level: Second
- Dimensions: 11 x 11
Bathroom
- Description: Flooring: Laminate
- Level: First
- Dimensions: 5 x 9
Bathroom
- Description: Flooring: Wood
- Level: Second
- Dimensions: 5 x 6
Eat in kitchen
- Description: Flooring: Laminate
- Level: First
- Dimensions: 12 x 17
Kitchen
- Description: Flooring: Laminate
- Level: First
- Dimensions: 11 x 13
Living room
- Description: Flooring: Carpet
- Level: First
- Dimensions: 21 x 21
Heating
- Forced Air
Cooling
- Window Unit(s)
Features
- Basement: Full
- Has fireplace: No
Interior area
- Total structure area: 1,470
- Total interior livable area: 1,470 sqft
- Finished area above ground: 1,470
- Finished area below ground: 0
Property
Parking
- Total spaces: 4
- Parking features: Carport, Detached, Garage, Gravel, Paved
- Garage spaces: 2
- Carport spaces: 2
- Covered spaces: 4
Features
- Levels: Two
- Stories: 2
Lot
- Size: 0.56 Acres
Details
- Parcel number: 01306721
- Special conditions: Standard
Construction
Type & style
- Home type: SingleFamily
- Architectural style: Bungalow
- Property subtype: Single Family Residence
Materials
- Brick, Vinyl Siding
- Roof: Asphalt,Fiberglass
Condition
- Year built: 1927
Utilities & green energy
- Sewer: Public Sewer
- Water: Well
Community & neighborhood
Location
- Region: Canton
- Subdivision: Gold Medal Farms Add 05
Price history
| Date | Event | Price |
|---|---|---|
| 7/9/2024 | Sold | $188,000+1.7%$128/sqft |
Source: | ||
| 5/13/2024 | Pending sale | $184,900$126/sqft |
Source: | ||
| 5/10/2024 | Listed for sale | $184,900+92.6%$126/sqft |
Source: | ||
| 1/14/2005 | Sold | $96,000$65/sqft |
Source: Public Record | ||
Public tax history
| Year | Property taxes | Tax assessment |
|---|---|---|
| 2024 | $2,479 +54% | $61,080 +77.1% |
| 2023 | $1,610 +8% | $34,480 |
| 2022 | $1,490 -0.3% | $34,480 |
Find assessor info on the county website
Neighborhood: 44706
Nearby schools
GreatSchools rating
- 7/10Walker Elementary SchoolGrades: PK-5Distance: 0.7 mi
- 5/10Canton South Middle SchoolGrades: 5-8Distance: 0.9 mi
- 4/10Canton South High SchoolGrades: 9-12Distance: 0.8 mi
Schools provided by the listing agent
- District: Canton LSD - 7603
Source: MLS Now. This data may not be complete. We recommend contacting the local school district to confirm school assignments for this home.

Get pre-qualified for a loan
At Zillow Home Loans, we can pre-qualify you in as little as 5 minutes with no impact to your credit score.An equal housing lender. NMLS #10287.
Sell for more on Zillow
Get a free Zillow Showcase℠ listing and you could sell for .
$199,600
2% more+ $3,992
With Zillow Showcase(estimated)
$203,592
