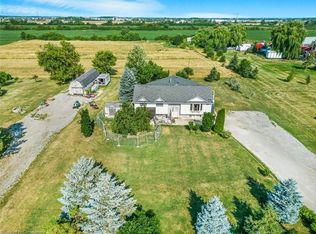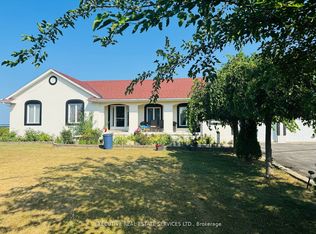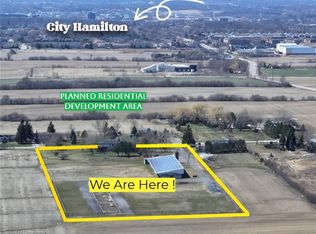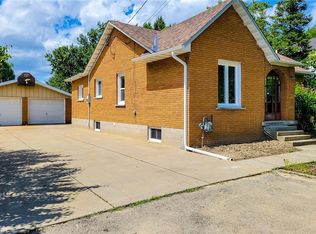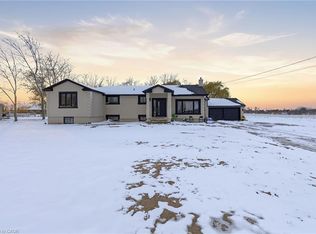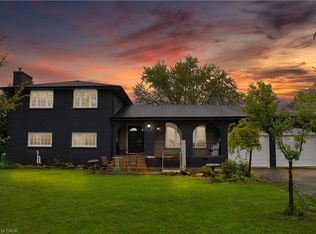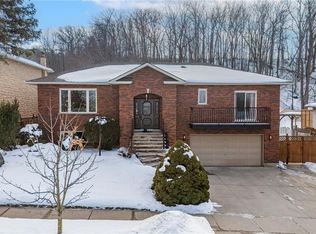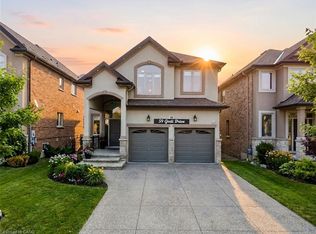120 2nd Rd E, Hamilton, ON L8J 3J2
What's special
- 113 days |
- 8 |
- 1 |
Zillow last checked: 8 hours ago
Listing updated: November 04, 2025 at 07:56am
Kabul Mann, Salesperson,
Royal LePage Macro Realty
Facts & features
Interior
Bedrooms & bathrooms
- Bedrooms: 6
- Bathrooms: 3
- Full bathrooms: 3
- Main level bathrooms: 2
- Main level bedrooms: 4
Other
- Features: Ensuite Privilege, Walk-in Closet, Walkout to Balcony/Deck
- Level: Main
Bedroom
- Level: Main
Bedroom
- Level: Main
Bedroom
- Level: Main
Bedroom
- Level: Basement
Bedroom
- Level: Basement
Bathroom
- Features: 4-Piece, Ensuite
- Level: Main
Bathroom
- Features: 4-Piece
- Level: Main
Bathroom
- Features: 3-Piece
- Level: Basement
Eat in kitchen
- Level: Main
Foyer
- Level: Main
Kitchen
- Level: Main
Kitchen
- Level: Basement
Laundry
- Level: Main
Laundry
- Level: Basement
Living room
- Level: Main
Office
- Level: Main
Recreation room
- Level: Basement
Heating
- Forced Air
Cooling
- Central Air
Appliances
- Included: Range, Dishwasher, Disposal, Hot Water Tank Owned, Refrigerator, Stove, Washer
- Laundry: In Basement, Inside
Features
- Auto Garage Door Remote(s)
- Windows: Window Coverings
- Basement: Separate Entrance,Full,Finished
- Number of fireplaces: 1
- Fireplace features: Gas
Interior area
- Total structure area: 2,525
- Total interior livable area: 2,525 sqft
- Finished area above ground: 2,525
Property
Parking
- Total spaces: 23
- Parking features: Attached Garage, Garage Door Opener, Private Drive Double Wide
- Attached garage spaces: 3
- Uncovered spaces: 20
Features
- Patio & porch: Deck
- Exterior features: Backs on Greenbelt
- Fencing: Full
- Frontage type: East
- Frontage length: 119.00
Lot
- Size: 2.01 Acres
- Dimensions: 119 x 735
- Features: Urban, Rectangular, Airport, Hospital, Library, Major Highway, Open Spaces, Quiet Area
Details
- Additional structures: Storage, Workshop
- Parcel number: 173770218
- Zoning: A1
Construction
Type & style
- Home type: SingleFamily
- Architectural style: Bungalow
- Property subtype: Single Family Residence, Residential
Materials
- Brick
- Foundation: Concrete Perimeter
- Roof: Asphalt Shing
Condition
- 16-30 Years
- New construction: No
Utilities & green energy
- Sewer: Septic Tank
- Water: Cistern
Community & HOA
Location
- Region: Hamilton
Financial & listing details
- Price per square foot: C$673/sqft
- Annual tax amount: C$7,829
- Date on market: 11/4/2025
- Inclusions: Dishwasher, Garage Door Opener, Garbage Disposal, Hot Water Tank Owned, Refrigerator, Stove, Washer, Window Coverings
(905) 574-3038
By pressing Contact Agent, you agree that the real estate professional identified above may call/text you about your search, which may involve use of automated means and pre-recorded/artificial voices. You don't need to consent as a condition of buying any property, goods, or services. Message/data rates may apply. You also agree to our Terms of Use. Zillow does not endorse any real estate professionals. We may share information about your recent and future site activity with your agent to help them understand what you're looking for in a home.
Price history
Price history
| Date | Event | Price |
|---|---|---|
| 11/4/2025 | Listed for sale | C$1,699,000+6.2%C$673/sqft |
Source: ITSO #40785500 Report a problem | ||
| 3/22/2024 | Listing removed | -- |
Source: | ||
| 3/6/2024 | Listed for rent | C$3,600C$1/sqft |
Source: | ||
| 11/1/2023 | Listing removed | -- |
Source: | ||
| 10/3/2023 | Price change | C$1,599,999-20%C$634/sqft |
Source: | ||
| 6/16/2023 | Listed for sale | C$1,999,900C$792/sqft |
Source: | ||
Public tax history
Public tax history
Tax history is unavailable.Climate risks
Neighborhood: East Mountain
Nearby schools
GreatSchools rating
No schools nearby
We couldn't find any schools near this home.
