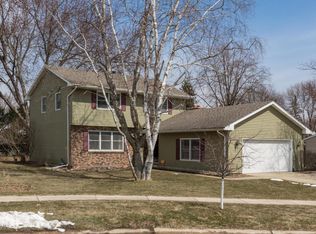Walk right in to this open and cozy floor plan with kitchen, dining and family room access. Great natural light with a large bay window in front and updated windows throughout. You will love the 3 season greenhouse off the back with patio and fire pit for entertaining. Quiet streets, a bus stop close by, and central location with quick access to downtown along with the opportunity to play hockey or baseball at Viking park! The built in book shelves in both living and bedroom areas provide great storage space. There are three bedrooms on the upper level and an updated kitchen with stainless steel appliances and granite countertops. HVAC has been supplemented with UV hospital grade filter. Lower level projector and theater system equipment are negotiable. Come check it out!
This property is off market, which means it's not currently listed for sale or rent on Zillow. This may be different from what's available on other websites or public sources.
