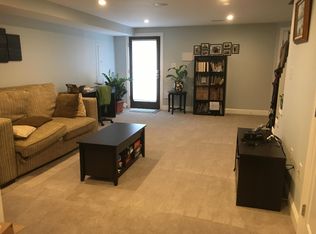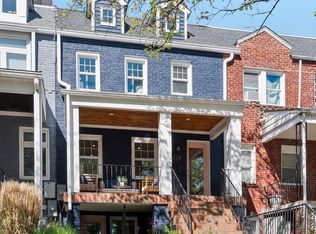Bright open-concept main level with an abundance of natural light flooding through windows on three sides! Amazing outdoor space including a secluded southwest-facing sun porch, an expansive two-level rear yard with a spacious private patio, and garage parking. The property lives like a detached home and has hardwood floors throughout. The spacious kitchen is ideal for entertaining, with gas cooking, granite counters, stainless steel appliances, and plenty of storage. Dine al-fresco on the screened porch right off the kitchen, or on your rear patio surrounded by mature plantings in raised-beds. The outdoor space is truly a gardener's dream and even has its own irrigation system! Upstairs you'll find three well-proportioned bedrooms and a handsome bathroom with a large skylight. The lower level features an in-law suite with a separate entrance, a full kitchen, and a fourth bedroom. It's an ideal flex space that would work well as a home gym, office, den, or great way to generate rental income. The home sits just four blocks from the Stadium-Armory Metro, five blocks to Lincoln Park, and is very convenient to Eastern Market, H Street, and so much more! NOTE FOR BUYERS: In the interest of your safety, overlapping showing times are not allowed on this listing. Seller will leave all doors open so you can tour the house without touching anything.
This property is off market, which means it's not currently listed for sale or rent on Zillow. This may be different from what's available on other websites or public sources.


